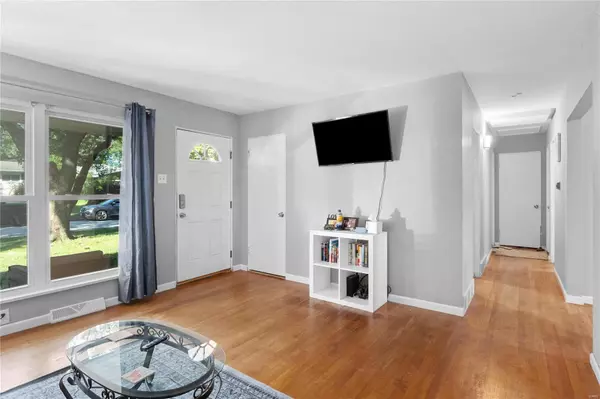For more information regarding the value of a property, please contact us for a free consultation.
725 Teson RD Hazelwood, MO 63042
Want to know what your home might be worth? Contact us for a FREE valuation!

Our team is ready to help you sell your home for the highest possible price ASAP
Key Details
Sold Price $177,000
Property Type Single Family Home
Sub Type Residential
Listing Status Sold
Purchase Type For Sale
Square Footage 1,160 sqft
Price per Sqft $152
Subdivision Aubuchon Park
MLS Listing ID 22051096
Sold Date 09/08/22
Style Ranch
Bedrooms 3
Full Baths 2
Half Baths 1
Construction Status 63
Year Built 1959
Building Age 63
Lot Size 7,588 Sqft
Acres 0.1742
Lot Dimensions 65x115
Property Description
Located on a quiet road in a peaceful cul de sac, within proximity to plenty of local restaurants, job opportunities, & convenient highway access, this single-family ranch is now ready to be made your own! Enter the home from the front door or the side entry via the carport to be greeted by freshly painted walls, wood flooring, & well-lit open rooms. The main floor of this spacious residence offers a sizable living area, connecting to an updated kitchen with all pictured appliances included. Not to mention a connected breakfast bar & dining area. This cozy space opens up to the scenic backyard, including a large deck & a big fenced-in backyard with plenty of beautiful trees for added privacy. The remainder of the ground level includes a whole three bedrooms & two updated full bathrooms for loads of living space, including the master bedroom suite. Lastly, the basement is partially finished with an area for a rec room, a (bonus) sleeping area, & an abundance of storage space!
Location
State MO
County St Louis
Area Hazelwood West
Rooms
Basement Bathroom in LL, Partially Finished, Sleeping Area, Storage Space
Interior
Interior Features High Ceilings, Open Floorplan, Carpets, Some Wood Floors
Heating Forced Air
Cooling Gas
Fireplaces Type None
Fireplace Y
Appliance Dishwasher, Microwave, Gas Oven, Refrigerator
Exterior
Parking Features false
Private Pool false
Building
Lot Description Chain Link Fence, Cul-De-Sac, Wooded
Story 1
Sewer Public Sewer
Water Public
Architectural Style Other
Level or Stories One
Structure Type Brick Veneer, Vinyl Siding
Construction Status 63
Schools
Elementary Schools Russell Elem.
Middle Schools West Middle
High Schools Hazelwood West High
School District Hazelwood
Others
Ownership Private
Acceptable Financing Cash Only, Conventional, FHA, Private, VA
Listing Terms Cash Only, Conventional, FHA, Private, VA
Special Listing Condition Renovated, None
Read Less
Bought with Judith Pappert
GET MORE INFORMATION




