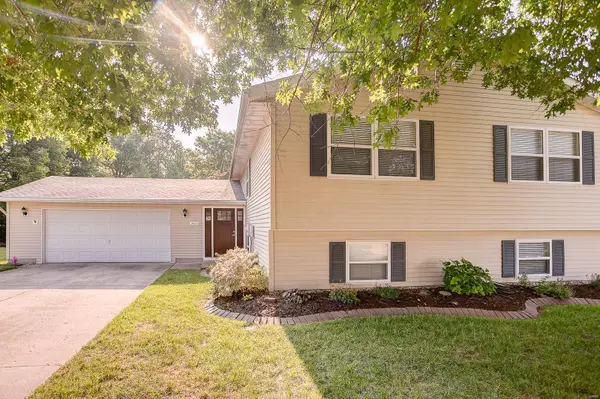For more information regarding the value of a property, please contact us for a free consultation.
7803 Jarret LN Brighton, IL 62012
Want to know what your home might be worth? Contact us for a FREE valuation!

Our team is ready to help you sell your home for the highest possible price ASAP
Key Details
Sold Price $223,000
Property Type Single Family Home
Sub Type Residential
Listing Status Sold
Purchase Type For Sale
Square Footage 2,678 sqft
Price per Sqft $83
MLS Listing ID 22046422
Sold Date 09/08/22
Style Split Foyer
Bedrooms 4
Full Baths 3
Construction Status 26
Year Built 1996
Building Age 26
Lot Size 10,319 Sqft
Acres 0.2369
Lot Dimensions 80 x 129
Property Description
*** OPEN HOUSE SATURDAY 7/30 @2-4pm***
Fantastic 4 bedroom, 3 bathroom home with a well cared for yard and multi-level back deck - great for entertaining! Finished basement has a huge second living room area with wet bar, cozy fireplace, bathroom, and a fourth bedroom with walk-in closet. Utility/laundry room has lots of storage space. Two car garage with work bench. Quiet neighborhood. This house has so much to offer! New carpeting, new 2022 HVAC outside unit w/ 1 yr warranty, roof in 2015 w/ 10 year warranty. Choice Home Warranty provided! All appliances stay EXCLUDING refrigerator in kitchen, deep & upright freezer in laundry room.
This very well maintained home is ready for new owners!
Buyer to verify all information.
Location
State IL
County Madison-il
Rooms
Basement Egress Window(s), Fireplace in LL, Sump Pump
Interior
Interior Features Carpets, Walk-in Closet(s)
Heating Forced Air
Cooling Electric
Fireplaces Number 1
Fireplaces Type Woodburning Fireplce
Fireplace Y
Appliance Dishwasher, Dryer, Electric Cooktop, Microwave, Washer
Exterior
Garage true
Garage Spaces 2.0
Amenities Available Workshop Area
Waterfront false
Parking Type Attached Garage, Workshop in Garage
Private Pool false
Building
Sewer Public Sewer
Water Public
Architectural Style Craftsman
Level or Stories Multi/Split
Structure Type Vinyl Siding
Construction Status 26
Schools
Elementary Schools Alton Dist 11
Middle Schools Alton Dist 11
High Schools Alton
School District Alton Dist 11
Others
Ownership Private
Acceptable Financing Cash Only, Conventional, FHA, VA
Listing Terms Cash Only, Conventional, FHA, VA
Special Listing Condition Owner Occupied, None
Read Less
Bought with Jocelyn Guild
GET MORE INFORMATION




