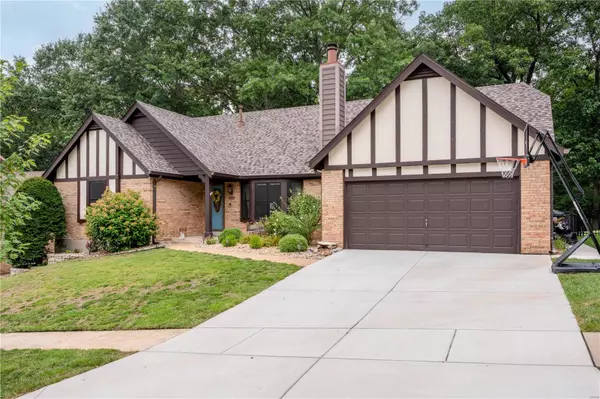For more information regarding the value of a property, please contact us for a free consultation.
7047 Chalkstone RD St Louis, MO 63129
Want to know what your home might be worth? Contact us for a FREE valuation!

Our team is ready to help you sell your home for the highest possible price ASAP
Key Details
Sold Price $362,500
Property Type Single Family Home
Sub Type Residential
Listing Status Sold
Purchase Type For Sale
Square Footage 2,316 sqft
Price per Sqft $156
Subdivision New England Village 5
MLS Listing ID 22050139
Sold Date 09/09/22
Style Ranch
Bedrooms 3
Full Baths 3
Construction Status 36
HOA Fees $27/ann
Year Built 1986
Building Age 36
Lot Size 8,276 Sqft
Acres 0.19
Lot Dimensions 73 x 115
Property Description
Est. 1986. Situated in a peaceful, walkable neighborhood and backing to wooded common ground, this 3 bed, 3 full bath Oakville ranch is full of updates and over 2300 sq. ft of living space! The main level offers an open floor plan perfect for entertaining w/ vaulted ceiling, hardwood flrs in living areas & bdrms, newer stylish black windows throughout, & new French doors leading to a new patio! The open eat-in kitchen has SS appliances, breakfast bar & breakfast room with a pantry that can be converted to main flr laundry. This also leads out to the large patio & beautiful fenced backyard w/ custom built treehouse. Elegant primary suite with just-updated, knockout bathroom & soaker tub is your own private oasis. 2 more bdrms & another updated full bath round out the main level. Spacious finished LL has a large Rec Room & office/bedroom & full bath! 2 yr old roof. Enjoy the large neighborhood pool w/lifeguard. Attached 2 car garage & fresh landscaping complete this incredible package!
Location
State MO
County St Louis
Area Oakville
Rooms
Basement Full, Partially Finished, Concrete, Rec/Family Area, Sump Pump
Interior
Interior Features Open Floorplan, Carpets, Window Treatments, Some Wood Floors
Heating Forced Air
Cooling Ceiling Fan(s), Electric
Fireplaces Number 1
Fireplaces Type Gas
Fireplace Y
Appliance Dishwasher, Disposal, Gas Oven, Stainless Steel Appliance(s)
Exterior
Garage true
Garage Spaces 2.0
Amenities Available Pool, Tennis Court(s), Clubhouse
Waterfront false
Parking Type Attached Garage, Garage Door Opener, Off Street
Private Pool false
Building
Lot Description Backs to Comm. Grnd, Backs to Trees/Woods, Fencing, Sidewalks, Streetlights
Story 1
Sewer Public Sewer
Water Public
Architectural Style Traditional
Level or Stories One
Structure Type Brick Veneer
Construction Status 36
Schools
Elementary Schools Point Elem.
Middle Schools Oakville Middle
High Schools Oakville Sr. High
School District Mehlville R-Ix
Others
Ownership Private
Acceptable Financing Cash Only, Conventional, RRM/ARM
Listing Terms Cash Only, Conventional, RRM/ARM
Special Listing Condition Rehabbed, Renovated, None
Read Less
Bought with Jon Adams
GET MORE INFORMATION




