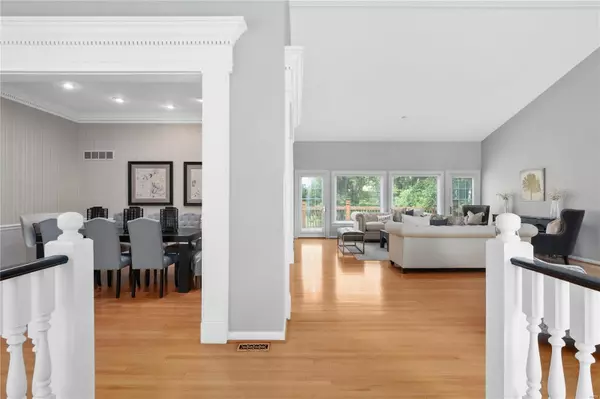For more information regarding the value of a property, please contact us for a free consultation.
631 Pine Creek DR Town And Country, MO 63017
Want to know what your home might be worth? Contact us for a FREE valuation!

Our team is ready to help you sell your home for the highest possible price ASAP
Key Details
Sold Price $655,000
Property Type Single Family Home
Sub Type Residential
Listing Status Sold
Purchase Type For Sale
Square Footage 2,680 sqft
Price per Sqft $244
Subdivision Pinetree
MLS Listing ID 22042347
Sold Date 09/09/22
Style Ranch
Bedrooms 4
Full Baths 3
Construction Status 38
HOA Fees $300/mo
Year Built 1984
Building Age 38
Lot Size 10,302 Sqft
Acres 0.2365
Lot Dimensions 105x112
Property Description
A picturesque home at the back of a quiet cul-de-sac in sought-after Pinetree. This property is tucked away in the back of the neighborhood, providing for a serene setting away from any highway noise. As you enter the home you will be delighted with the open floor plan and abundance of light that floods the vaulted living spaces. The separate dining room feels distinguished, while also fitting seamlessly into the open floor plan. The main level primary bedroom is large and has a bath with jacuzzi tub, separate shower, two vanities and walk-in closet. The split bedroom floorplan has two more bedrooms & a full bath on the main level. The kitchen has an excellent footprint and is simply waiting for your finishing touches! The lower level has two recreation spaces with bar rough-in, bedroom, full bath, a walk-out to a patio and lots of storage. Main floor laundry. 2-car rear-entry garage. Private backyard with a deep lot. HOA includes lawn care, snow removal and street maintenance.
Location
State MO
County St Louis
Area Parkway Central
Rooms
Basement Bathroom in LL, Full, Partially Finished, Rec/Family Area, Sleeping Area, Storage Space, Walk-Out Access
Interior
Interior Features Open Floorplan, Carpets, Window Treatments, Vaulted Ceiling, Walk-in Closet(s), Some Wood Floors
Heating Forced Air, Zoned
Cooling Electric, Zoned
Fireplaces Number 1
Fireplaces Type Non Functional
Fireplace Y
Appliance Dishwasher, Disposal, Double Oven, Electric Cooktop, Refrigerator, Wall Oven
Exterior
Garage true
Garage Spaces 2.0
Waterfront false
Parking Type Attached Garage, Garage Door Opener, Oversized, Rear/Side Entry
Private Pool false
Building
Lot Description Cul-De-Sac
Story 1
Sewer Public Sewer
Water Public
Architectural Style Traditional
Level or Stories One
Structure Type Brick Veneer
Construction Status 38
Schools
Elementary Schools Mason Ridge Elem.
Middle Schools Central Middle
High Schools Parkway Central High
School District Parkway C-2
Others
Ownership Private
Acceptable Financing Cash Only, Conventional
Listing Terms Cash Only, Conventional
Special Listing Condition None
Read Less
Bought with Keith Manzer
GET MORE INFORMATION




