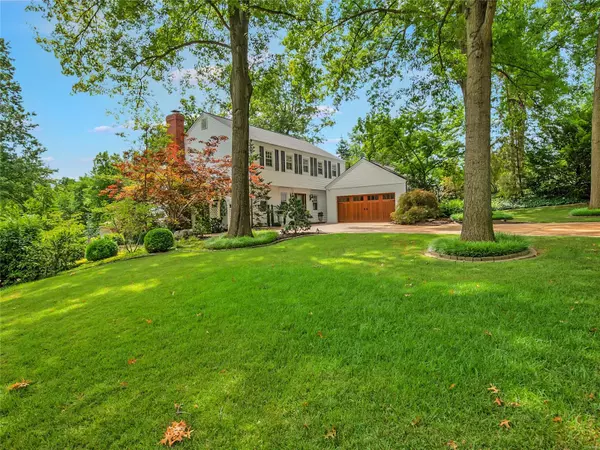For more information regarding the value of a property, please contact us for a free consultation.
6 Ferrand Woods Ladue, MO 63124
Want to know what your home might be worth? Contact us for a FREE valuation!

Our team is ready to help you sell your home for the highest possible price ASAP
Key Details
Sold Price $1,151,728
Property Type Single Family Home
Sub Type Residential
Listing Status Sold
Purchase Type For Sale
Square Footage 3,026 sqft
Price per Sqft $380
Subdivision Ferrand Woods
MLS Listing ID 22044388
Sold Date 09/09/22
Style Other
Bedrooms 4
Full Baths 2
Half Baths 2
Construction Status 49
Year Built 1973
Building Age 49
Lot Size 0.930 Acres
Acres 0.93
Lot Dimensions 147x392
Property Description
Welcome to this lovely, completely updated home nestled on a quiet Ladue lane. A center hall floorplan welcomes you offering a living room on the right & an office on the left. Beyond the office is a family room, adjacent you will find the heart of the home - kitchen, hearth room & dining area. The kitchen is breathtaking - quartz countertops, stainless appliances and 42 inch cabinets. Off the kitchen a beautiful deck overlooks the incredible custom pool. Upstairs you will find a sprawling primary suite including a spacious closet and updated bath. There are also 3 good size bedrooms with great closet space and a full bath. The lower level offers a recreation space, a half bath and an additional bonus space that could be a gym or office. The lower level walks out to the private backyard oasis. The pool and yard are unbelievable- you will feel like you are on vacation everyday! This is a SMART HOME with Control4 technology. A 2 car garage rounds out this extraordinary home.
Location
State MO
County St Louis
Area Ladue
Rooms
Basement Bathroom in LL, Full, Partially Finished, Rec/Family Area, Walk-Out Access
Interior
Interior Features Center Hall Plan, Open Floorplan, Carpets, Window Treatments, Walk-in Closet(s), Some Wood Floors
Heating Forced Air
Cooling Electric
Fireplaces Number 2
Fireplaces Type Gas, Insert
Fireplace Y
Appliance Dishwasher, Disposal, Double Oven, Dryer, Electric Cooktop, Microwave, Refrigerator, Stainless Steel Appliance(s), Wall Oven, Washer
Exterior
Garage true
Garage Spaces 2.0
Amenities Available Private Inground Pool, Security Lighting
Waterfront false
Parking Type Additional Parking, Garage Door Opener, Oversized, Rear/Side Entry
Private Pool true
Building
Lot Description Backs to Trees/Woods, Cul-De-Sac, Fencing
Story 2
Sewer Public Sewer
Water Public
Architectural Style Colonial, Traditional
Level or Stories Two
Structure Type Vinyl Siding
Construction Status 49
Schools
Elementary Schools Conway Elem.
Middle Schools Ladue Middle
High Schools Ladue Horton Watkins High
School District Ladue
Others
Ownership Private
Acceptable Financing Cash Only, Conventional, Private
Listing Terms Cash Only, Conventional, Private
Special Listing Condition Owner Occupied, Rehabbed, Renovated, None
Read Less
Bought with Jill Azar
GET MORE INFORMATION




