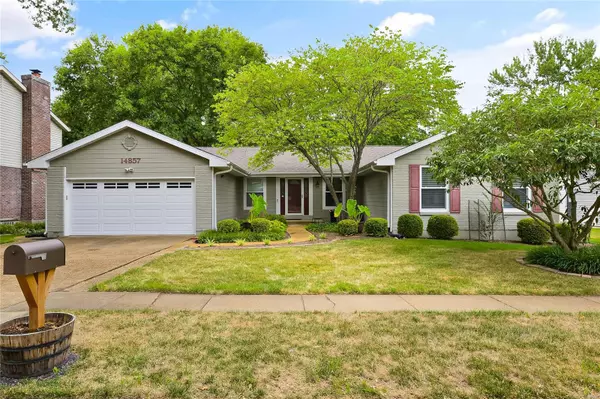For more information regarding the value of a property, please contact us for a free consultation.
14857 Pheasant Hill CT Chesterfield, MO 63017
Want to know what your home might be worth? Contact us for a FREE valuation!

Our team is ready to help you sell your home for the highest possible price ASAP
Key Details
Sold Price $438,000
Property Type Single Family Home
Sub Type Residential
Listing Status Sold
Purchase Type For Sale
Square Footage 2,428 sqft
Price per Sqft $180
Subdivision Baxter Lakes Add 2
MLS Listing ID 22044382
Sold Date 09/09/22
Style Ranch
Bedrooms 4
Full Baths 3
Half Baths 1
Construction Status 44
HOA Fees $12/ann
Year Built 1978
Building Age 44
Lot Size 10,250 Sqft
Acres 0.2353
Lot Dimensions 82x125
Property Description
Updated ranch with TWO master suites on main level! The open, vaulted floor plan extends the family, formal living room & breakfast/kitchen areas into one usable space. Granite countertops, stainless appliances, center island & built in wine rack are some top features of kitchen. Vaulted master suite also has updated bath w/ easy walk in shower. The two en suite rooms are located at each end of hall separated by regular bedrooms between. There is a main level laundry & pantry too! Brand new HVAC 2022, Fiber Cement siding, newer water heater & architectural shingle roof complete the security you have with the main 'systems' here. This is a very unique plan for the subdivision w/ the additional bath utility for a ranch style home. As a topper- outlet malls, great parks, concert venues & community events are found in Chesterfield. Faces East. Motivated Sellers.
Location
State MO
County St Louis
Area Parkway West
Rooms
Basement Concrete
Interior
Interior Features Window Treatments, Some Wood Floors
Heating Forced Air
Cooling Gas
Fireplaces Number 1
Fireplaces Type Gas
Fireplace Y
Appliance Dishwasher, Disposal, Double Oven, Gas Cooktop, Microwave, Refrigerator, Wall Oven
Exterior
Parking Features true
Garage Spaces 2.0
Private Pool false
Building
Story 1
Sewer Public Sewer
Water Public
Architectural Style Traditional
Level or Stories One
Structure Type Fiber Cement
Construction Status 44
Schools
Elementary Schools Highcroft Ridge Elem.
Middle Schools West Middle
High Schools Parkway West High
School District Parkway C-2
Others
Ownership Private
Acceptable Financing Cash Only, Conventional, FHA
Listing Terms Cash Only, Conventional, FHA
Special Listing Condition Some Accessible Features, None
Read Less
Bought with Barbara Murphy
GET MORE INFORMATION




