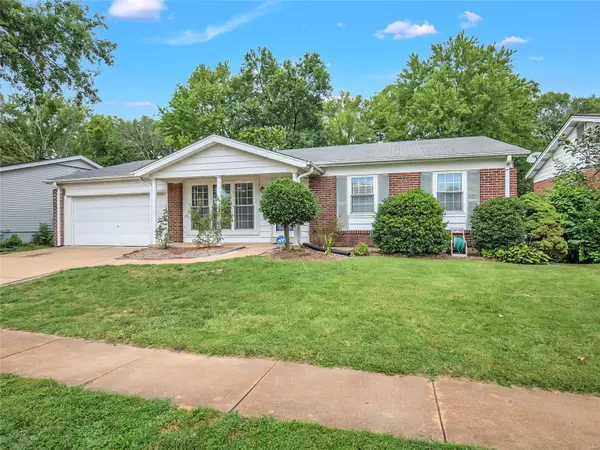For more information regarding the value of a property, please contact us for a free consultation.
2441 Crestline DR St Louis, MO 63129
Want to know what your home might be worth? Contact us for a FREE valuation!

Our team is ready to help you sell your home for the highest possible price ASAP
Key Details
Sold Price $225,000
Property Type Single Family Home
Sub Type Residential
Listing Status Sold
Purchase Type For Sale
Square Footage 1,495 sqft
Price per Sqft $150
Subdivision Woodleigh Estates
MLS Listing ID 22053715
Sold Date 09/13/22
Style Ranch
Bedrooms 3
Full Baths 2
Construction Status 51
HOA Fees $8/ann
Year Built 1971
Building Age 51
Lot Size 10,219 Sqft
Acres 0.2346
Lot Dimensions 70 x 145 x 70 x 148
Property Description
The second you walk in you will love the open floor plan of this 3 bedroom 2 full bathroom home located in the sought after Woodleigh Estates subdivision in Oakville. Spacious open family room has hardwood floors, fireplace and sliding doors that lead out to the large sunroom and deck that is perfect for entertaining. Hardwood floors in all bedrooms. Master bedroom with Master Bath. Large walk in pantry. Walk out Basement is clean, dry just waiting for the perfect finishing touches. The walk out basement also leads to the covered patio and large level back yard. Within walking distance to many shops and restaurants. Home is being sold AS IS.
Location
State MO
County St Louis
Area Oakville
Rooms
Basement Concrete, Full, Walk-Out Access
Interior
Interior Features Open Floorplan, Some Wood Floors
Heating Forced Air
Cooling Electric
Fireplaces Number 1
Fireplaces Type Gas
Fireplace Y
Appliance Dishwasher, Trash Compactor
Exterior
Garage true
Garage Spaces 2.0
Waterfront false
Parking Type Attached Garage, Off Street
Private Pool false
Building
Lot Description Chain Link Fence, Level Lot, Streetlights
Story 1
Sewer Public Sewer
Water Public
Architectural Style Other
Level or Stories One
Structure Type Other
Construction Status 51
Schools
Elementary Schools Beasley Elem.
Middle Schools Bernard Middle
High Schools Oakville Sr. High
School District Mehlville R-Ix
Others
Ownership Private
Acceptable Financing Cash Only, Conventional
Listing Terms Cash Only, Conventional
Special Listing Condition Other, None
Read Less
Bought with Christa Jarvis
GET MORE INFORMATION




