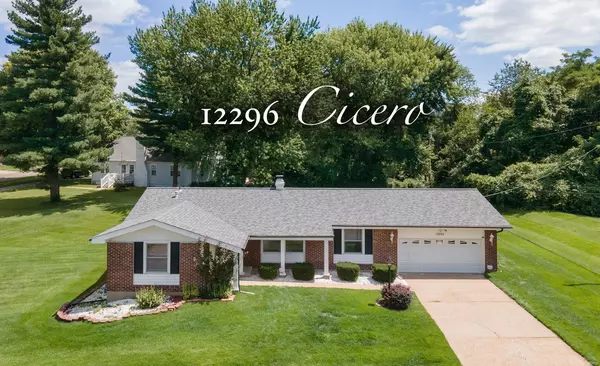For more information regarding the value of a property, please contact us for a free consultation.
12296 Cicero DR Florissant, MO 63033
Want to know what your home might be worth? Contact us for a FREE valuation!

Our team is ready to help you sell your home for the highest possible price ASAP
Key Details
Sold Price $218,500
Property Type Single Family Home
Sub Type Residential
Listing Status Sold
Purchase Type For Sale
Square Footage 1,514 sqft
Price per Sqft $144
Subdivision Seven Hills Add 6
MLS Listing ID 22053583
Sold Date 09/13/22
Style Ranch
Bedrooms 3
Full Baths 2
Construction Status 54
Year Built 1968
Building Age 54
Lot Size 0.349 Acres
Acres 0.3485
Lot Dimensions 078/0169/0131/0172
Property Description
Say hello to this meticulously well-maintained ranch-style home offering tons of gorgeous curb appeal! AND it sits on an exceptional lot giving a feeling of “park-like” privacy plus relaxing tranquility. Step inside to a SUPER CLEAN INTERIOR with beautiful wood flooring throughout (no carpeting anywhere), open and bright rooms, updated kitchen with high-end stainless appliances, updated lighting, a gorgeous wood-beamed family room with brick fireplace and good sized bedrooms. TRULY MOVE-IN READY! Occupancy inspection completed. Downstairs you have a partially finished basement with bar area and plenty of unfinished space for storage and work items. Top it all off with a 2-car garage and the package is complete. Surrounding the house is plenty of perfectly manicured yard space which is great for entertaining/playing and a private patio (off kitchen) with gas grill included! Brand new roof (2022 w/10 year transferable warranty) and some newer systems. You will not want to miss this one!
Location
State MO
County St Louis
Area Hazelwood Central
Rooms
Basement Full, Partially Finished
Interior
Interior Features Center Hall Plan, Window Treatments, Some Wood Floors
Heating Forced Air
Cooling Ceiling Fan(s), Electric
Fireplaces Number 1
Fireplaces Type Woodburning Fireplce
Fireplace Y
Appliance Grill, Dishwasher, Disposal, Double Oven, Dryer, Gas Cooktop, Range Hood, Refrigerator, Stainless Steel Appliance(s), Washer
Exterior
Parking Features true
Garage Spaces 2.0
Private Pool false
Building
Lot Description Corner Lot, Level Lot, Sidewalks, Streetlights
Story 1
Sewer Public Sewer
Water Public
Architectural Style Traditional
Level or Stories One
Structure Type Brick, Frame
Construction Status 54
Schools
Elementary Schools Jury Elem.
Middle Schools Central Middle
High Schools Hazelwood Central High
School District Hazelwood
Others
Ownership Private
Acceptable Financing Cash Only, Conventional, FHA, VA
Listing Terms Cash Only, Conventional, FHA, VA
Special Listing Condition None
Read Less
Bought with Alicia Johnson
GET MORE INFORMATION




