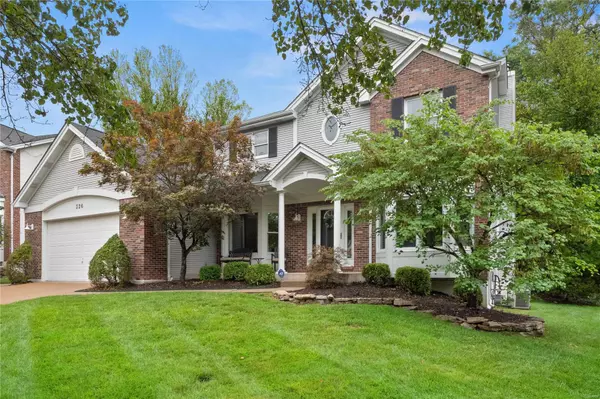For more information regarding the value of a property, please contact us for a free consultation.
326 Woodcliffe Place DR Chesterfield, MO 63005
Want to know what your home might be worth? Contact us for a FREE valuation!

Our team is ready to help you sell your home for the highest possible price ASAP
Key Details
Sold Price $617,000
Property Type Single Family Home
Sub Type Residential
Listing Status Sold
Purchase Type For Sale
Square Footage 3,888 sqft
Price per Sqft $158
Subdivision Woodcliffe Place
MLS Listing ID 22053157
Sold Date 09/16/22
Style Other
Bedrooms 3
Full Baths 4
Half Baths 1
Construction Status 29
HOA Fees $133/qua
Year Built 1993
Building Age 29
Lot Size 0.300 Acres
Acres 0.3
Lot Dimensions 80x147
Property Description
Welcome to 326 Woodcliffe Place Drive! A dramatic 2-sty foyer invites you into this updated 3 bed, 4.5 bath home situated in a charming neighborhood in prime Chesterfield location. The open floor plan boasts new vinyl floors and an abundance of natural light. Sitting room w/ bay window leads into living room w/ wood-burning fireplace. Entertaining is easy in the over-sized kitchen complete w/ new appliances, center-island & granite countertops. Hearth rm & formal dining rm complete the main level. 2 diff flights of stairs lead to the upper level. Each bedroom has its own bathroom & plenty of closet space! Primary suite has 2 walk-in closets & large bathroom w/ dual vanities and separate tub & shower. Finished basement w/ custom built-ins, full bath, granite countertops, 4th bedroom/home-office & rec room! Exceptional storage, laundry room b/t 2-car garage & kitchen, central vac & more. Dual HVAC installed 2015-6. Rockwood Schools with easy access to HWY 40 and Chesterfield Valley.
Location
State MO
County St Louis
Area Marquette
Rooms
Basement Concrete, Bathroom in LL, Egress Window(s), Concrete, Rec/Family Area, Sleeping Area
Interior
Interior Features Bookcases, Open Floorplan, Carpets
Heating Dual, Forced Air, Humidifier
Cooling Attic Fan, Ceiling Fan(s), Electric, Zoned
Fireplaces Number 1
Fireplaces Type Woodburning Fireplce
Fireplace Y
Appliance Central Vacuum, Dishwasher, Disposal, Double Oven, Dryer, Microwave, Refrigerator, Washer
Exterior
Parking Features true
Garage Spaces 2.0
Amenities Available Pool
Private Pool false
Building
Lot Description Backs to Trees/Woods, Fence-Invisible Pet, Level Lot, Sidewalks, Streetlights
Story 2
Sewer Public Sewer
Water Public
Architectural Style Traditional
Level or Stories Two
Construction Status 29
Schools
Elementary Schools Wild Horse Elem.
Middle Schools Crestview Middle
High Schools Marquette Sr. High
School District Rockwood R-Vi
Others
Ownership Private
Acceptable Financing Cash Only, Conventional, FHA, VA
Listing Terms Cash Only, Conventional, FHA, VA
Special Listing Condition None
Read Less
Bought with Colleen Sust
GET MORE INFORMATION




