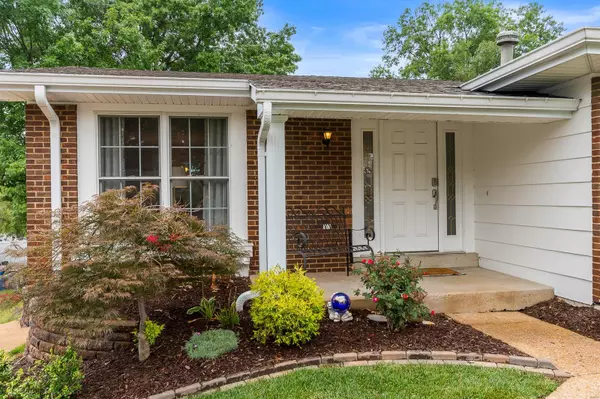For more information regarding the value of a property, please contact us for a free consultation.
259 Aspen Village DR Ballwin, MO 63021
Want to know what your home might be worth? Contact us for a FREE valuation!

Our team is ready to help you sell your home for the highest possible price ASAP
Key Details
Sold Price $312,000
Property Type Single Family Home
Sub Type Residential
Listing Status Sold
Purchase Type For Sale
Square Footage 1,534 sqft
Price per Sqft $203
Subdivision Westglen Village Plat 4
MLS Listing ID 22045762
Sold Date 09/16/22
Style Ranch
Bedrooms 3
Full Baths 2
Half Baths 1
Construction Status 46
Year Built 1976
Building Age 46
Lot Dimensions 0058/0078-0114/011
Property Description
Come check out this totally updated 3 bedroom 2.5 bath home in Ballwin. The newly renovated kitchen is GORGEOUS with high-quality finishes including Cambria quartz countertops, a Kohler farmhouse sink, stainless steel appliances, and semi-custom white cabinets with brushed brass hardware! Gorgeous hardwood floors refinished in 2020! 3 nice-sized bedrooms, including a master en suite with a walk-in closet. You'll find a half bath and a great recreation room in the walkout basement with new carpet and a wood-burning fireplace. 2-car tuck under garage with garage door and opener replaced in 2019. Roof-2016. Andersen tilt-in windows throughout (2013), and of course, fresh paint! Located in Rockwood schools! Westglen Village has a community pool, which is a great place to meet your neighbors! If you are looking for move-in ready in a great area, this is the ONE for you!
Location
State MO
County St Louis
Area Marquette
Rooms
Basement Concrete, Bathroom in LL, Partially Finished, Walk-Out Access
Interior
Interior Features Carpets, Window Treatments, Walk-in Closet(s), Some Wood Floors
Heating Forced Air, Humidifier
Cooling Ceiling Fan(s), Electric
Fireplaces Number 1
Fireplaces Type Woodburning Fireplce
Fireplace Y
Appliance Dishwasher, Disposal, Energy Star Applianc, Front Controls on Range/Cooktop, Gas Cooktop, Microwave, Range, Range Hood, Electric Oven, Refrigerator, Stainless Steel Appliance(s)
Exterior
Parking Features true
Garage Spaces 2.0
Amenities Available Pool
Private Pool false
Building
Lot Description Level Lot
Story 1
Sewer Public Sewer
Water Public
Architectural Style Traditional
Level or Stories One
Structure Type Brick Veneer
Construction Status 46
Schools
Elementary Schools Woerther Elem.
Middle Schools Selvidge Middle
High Schools Marquette Sr. High
School District Rockwood R-Vi
Others
Ownership Private
Acceptable Financing Cash Only, Conventional
Listing Terms Cash Only, Conventional
Special Listing Condition None
Read Less
Bought with Kelly Shaw
GET MORE INFORMATION




