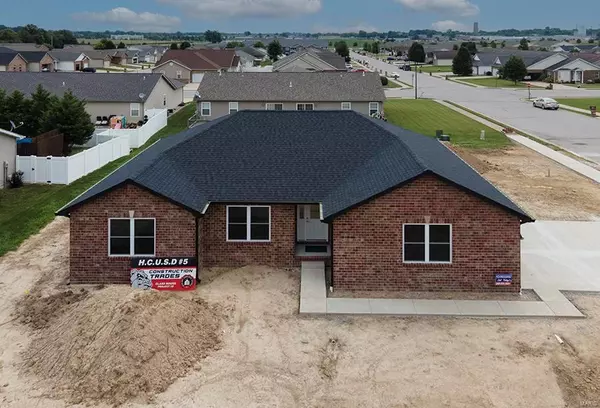For more information regarding the value of a property, please contact us for a free consultation.
160 N Harvest Crest CT Highland, IL 62249
Want to know what your home might be worth? Contact us for a FREE valuation!

Our team is ready to help you sell your home for the highest possible price ASAP
Key Details
Sold Price $284,900
Property Type Single Family Home
Sub Type New Construction
Listing Status Sold
Purchase Type For Sale
Square Footage 1,650 sqft
Price per Sqft $172
Subdivision Autumn Crest 1St Add
MLS Listing ID 22042478
Sold Date 09/16/22
Style Ranch
Bedrooms 3
Full Baths 2
Lot Size 8,573 Sqft
Acres 0.1968
Lot Dimensions 76.2 X 112.5 IRR
Property Description
Highland High School "CONSTRUCTION TRADES PROGRAM" presents House #8 completed through this WONDERFUL program! FANTASTIC Ranch-Styled Home is CONVENIENTLY located in the Autumn Crest Subdivision! You're going to FALL IN LOVE with the LAYOUT, LOCATION and "ATTENTION TO DETAIL" on FULL DISPLAY throughout this BEAUTY! A PHENOMENAL HOME featurING an OPEN FLOOR plan, VAULTED CEILING, PLASTER WALLS, ON-TREND LIGHTING, LOTS of CAN Lighting, LVP flooring, BREAKFAST BAR, UPGRADED CABINETRY, MASTER BEDROOM Suite, MAIN FLOOR Laundry, Side Load Garage, FULL, Unfinished Basement w/ 2 Egress Windows & ROUGH-IN PLUMBING for all your FABULOUS FINISHING TOUCHES, ALL ON A CORNER LOT and Much, Much, More! ETA for final completion is 7/31/22, weather permitting! Stop by to check out the great work by the participants of this integral program at the Public Open House Sunday, July 31st, 1-3. Call your FAVORITE Realtor today to schedule a private tour!
Location
State IL
County Madison-il
Rooms
Basement Concrete, Egress Window(s), Full, Concrete, Sump Pump, Unfinished
Interior
Interior Features Vaulted Ceiling, Walk-in Closet(s)
Heating Natural Gas
Cooling Central Air
Fireplaces Type None
Fireplace Y
Exterior
Garage true
Garage Spaces 2.0
Amenities Available Ceiling Fan, Covered Porch, Patio
Waterfront false
Roof Type Composition
Parking Type Attached Garage, Garage Door Opener, Rear/Side Entry
Private Pool false
Building
Lot Description Corner Lot
Story 1
Sewer Public Sewer
Water Public
Architectural Style Traditional
Level or Stories One
Structure Type Brick Veneer, Vinyl Siding
Schools
Elementary Schools Highland Dist 5
Middle Schools Highland Dist 5
High Schools Highland
School District Highland Dist 5
Others
Acceptable Financing Cash Only, Conventional, FHA, VA
Listing Terms Cash Only, Conventional, FHA, VA
Special Listing Condition Some Universal Design Features, None
Read Less
Bought with Kimberly Johnson
GET MORE INFORMATION




