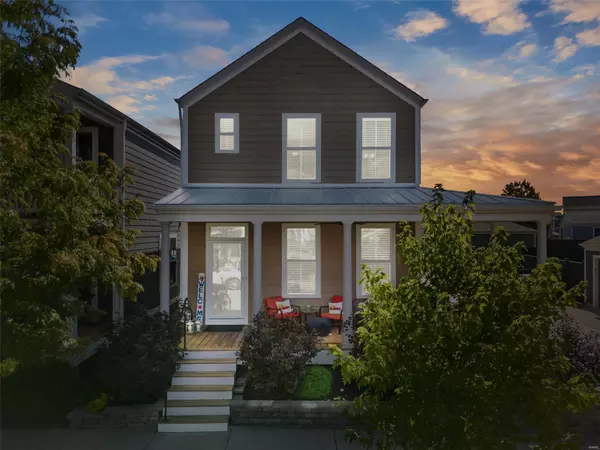For more information regarding the value of a property, please contact us for a free consultation.
3211 Starkville ST St Charles, MO 63301
Want to know what your home might be worth? Contact us for a FREE valuation!

Our team is ready to help you sell your home for the highest possible price ASAP
Key Details
Sold Price $290,000
Property Type Single Family Home
Sub Type Residential
Listing Status Sold
Purchase Type For Sale
Square Footage 1,712 sqft
Price per Sqft $169
Subdivision New Town At St Chas #10
MLS Listing ID 22051894
Sold Date 09/21/22
Style Other
Bedrooms 2
Full Baths 2
Half Baths 1
Construction Status 5
HOA Fees $70/ann
Year Built 2017
Building Age 5
Lot Size 2,178 Sqft
Acres 0.05
Lot Dimensions IRR
Property Description
Come on down to New Town! Showings start Sun 8/28. Enjoy over 1700 sf, of finished living space, throughout 3 levels of this 2BD, 2.5 BA home. Beautiful landscaping & retaining wall highlight the wrap around porch, w/enclosed soffit & ceiling fan. Main floor features include 9' transom window over front door, new LifeProof laminate flooring, half bath, coat closet, 42” kitchen cabinets, ss appliances, large pantry, recessed lighting, twin windows, sliding glass door to patio. Upper level: upgraded carpet & pad thru-out the loft & 2 bedrooms (both with walk-in closets). Full bath with tub/shower combo, & laundry. Primary bathroom w/adult height vanity, and 5' ensemble curve stand up shower w/glass doors. Lower level has recently been finished with new carpet w/upgraded pad, trim, exposed black ceiling, recessed lighting, & nook for refrigerator. Other features to note: Hardie Plank Siding, ceiling fans throughout (LR, loft, & both bedrooms). Egress window and sump pump. One car garage.
Location
State MO
County St Charles
Area Orchard Farm
Rooms
Basement Concrete, Egress Window(s), Full, Partially Finished, Rec/Family Area, Sump Pump
Interior
Interior Features Carpets, Window Treatments, Walk-in Closet(s), Some Wood Floors
Heating Forced Air 90+, Humidifier
Cooling Ceiling Fan(s), Electric
Fireplace Y
Appliance Dishwasher, Disposal, Electric Cooktop, Microwave, Refrigerator, Stainless Steel Appliance(s)
Exterior
Parking Features true
Garage Spaces 1.0
Amenities Available Pool, Underground Utilities
Private Pool false
Building
Lot Description Sidewalks, Streetlights
Story 2
Sewer Public Sewer
Water Public
Architectural Style Traditional
Level or Stories Two
Structure Type Fiber Cement, Frame
Construction Status 5
Schools
Elementary Schools Discovery/Orchard Farm
Middle Schools Orchard Farm Middle
High Schools Orchard Farm Sr. High
School District Orchard Farm R-V
Others
Ownership Private
Acceptable Financing Cash Only, Conventional, FHA, VA
Listing Terms Cash Only, Conventional, FHA, VA
Special Listing Condition None
Read Less
Bought with Brenda Souter
GET MORE INFORMATION




