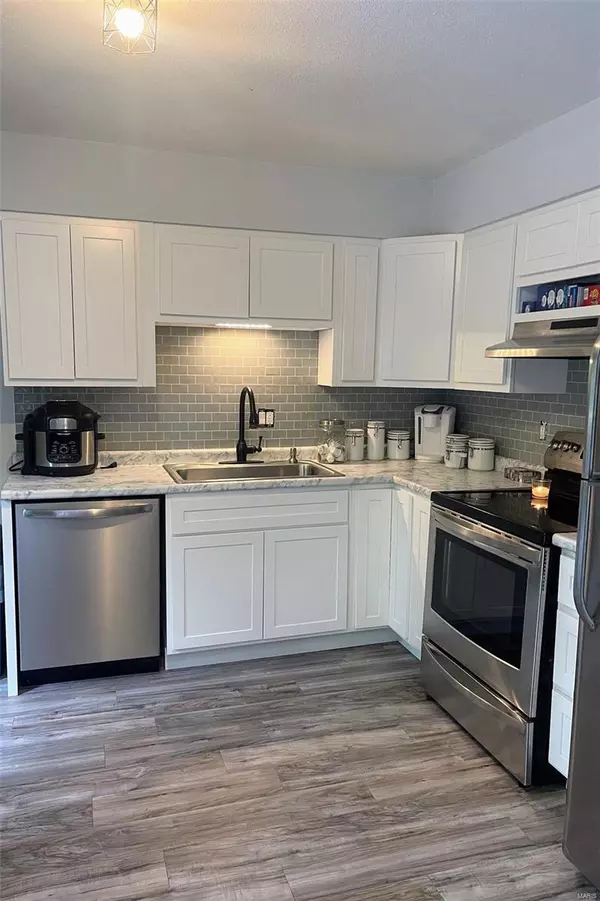For more information regarding the value of a property, please contact us for a free consultation.
4282 Oakcrest DR House Springs, MO 63051
Want to know what your home might be worth? Contact us for a FREE valuation!

Our team is ready to help you sell your home for the highest possible price ASAP
Key Details
Sold Price $210,000
Property Type Single Family Home
Sub Type Residential
Listing Status Sold
Purchase Type For Sale
Square Footage 1,780 sqft
Price per Sqft $117
Subdivision House Spgs Heights
MLS Listing ID 22052362
Sold Date 09/22/22
Style Ranch
Bedrooms 3
Full Baths 2
Construction Status 50
Year Built 1972
Building Age 50
Lot Size 0.567 Acres
Acres 0.5672
Lot Dimensions 125 X 200 X 125 X 200
Property Description
From the moment you pull up you'll love the landscaping all around the front yard. New steps lead up to the A frame porch with exposed wood beams. Brand New roof just completed August 2022. Enter the main living area and experience the dark wood floors and large rooms. Main floor features 3 bedrooms and 2 bathrooms. Beautiful white cabinets and marble looking hard surface countertops. All appliances stay! Refrigerator, Washer, dryer, deep freeze, and microwave. Quaint deck off the kitchen area overlooks the beautiful backyard which features a fire pit and entertainment shed with see through walls on hillside of the structure. 2 car garage partially finished basement with a nice sized family room and laundry room. Owner to finish trim work around pantry area and light switch covers (Not pictured). Per Owner the ceiling when entering the living room will be repaired and cable netting around Deck will be installed less than 4 in gap in between. (Awaiting contractors)
Location
State MO
County Jefferson
Area Northwest
Rooms
Basement Partially Finished, Rec/Family Area, Walk-Out Access
Interior
Interior Features Some Wood Floors
Heating Forced Air, Heat Pump
Cooling Ceiling Fan(s), Electric, Heat Pump
Fireplaces Type None
Fireplace Y
Appliance Dishwasher, Dryer, Microwave, Electric Oven, Refrigerator, Washer
Exterior
Garage true
Garage Spaces 2.0
Waterfront false
Parking Type Attached Garage, Basement/Tuck-Under, Off Street
Private Pool false
Building
Lot Description Backs to Trees/Woods
Story 1
Sewer Septic Tank
Water Public
Architectural Style Traditional
Level or Stories One
Structure Type Vinyl Siding
Construction Status 50
Schools
Elementary Schools House Springs Elem.
Middle Schools Northwest Valley School
High Schools Northwest High
School District Northwest R-I
Others
Ownership Private
Acceptable Financing Cash Only, Conventional, FHA, USDA, VA
Listing Terms Cash Only, Conventional, FHA, USDA, VA
Special Listing Condition Owner Occupied, None
Read Less
Bought with Roberta Suellentrop
GET MORE INFORMATION




