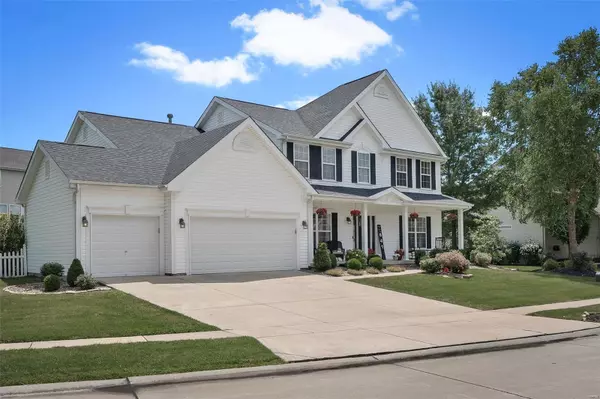For more information regarding the value of a property, please contact us for a free consultation.
841 Brockwell DR Dardenne Prairie, MO 63368
Want to know what your home might be worth? Contact us for a FREE valuation!

Our team is ready to help you sell your home for the highest possible price ASAP
Key Details
Sold Price $575,000
Property Type Single Family Home
Sub Type Residential
Listing Status Sold
Purchase Type For Sale
Square Footage 4,332 sqft
Price per Sqft $132
Subdivision Villages Of Bainbridge
MLS Listing ID 22053784
Sold Date 09/22/22
Style Other
Bedrooms 4
Full Baths 4
Half Baths 1
Construction Status 19
HOA Fees $54/ann
Year Built 2003
Building Age 19
Lot Size 0.350 Acres
Acres 0.35
Lot Dimensions 120x 165
Property Description
We have a house for you! 841 Brockwell is waiting for its next owners. 1.5 story with open concept, wood floors, freshly painted, 2 story great room, and beautiful new spindles with modern newel post. Updated white kitchen cabinets with decorative backslash, granite counter tops, and new lighting. Just off kitchen you have a professionally landscaped fenced yard with stamped patio, perfect for entertaining. Spacious master bedroom with luxury bath. Lower level is equipped with media room, recreational space, wet bar with wine cooler, full bath and potential 5th bedroom if egress window was added. There are 3 Bedrooms upstairs with a large loft that could be used as an office or tv space. Hall bath is attached to one bedroom, Jack n Jill between other two bedrooms. Seller has recently added new HVAC units. Don't miss out on viewing this beautiful property today. Seller will be taking Jeep top lift, and workout equipment attached to walls in garage. Seller to leave 5 wall hung TVs.
Location
State MO
County St Charles
Area Wentzville-Liberty
Rooms
Basement Concrete, Bathroom in LL, Partially Finished, Rec/Family Area, Sump Pump, Storage Space
Interior
Interior Features Cathedral Ceiling(s), Open Floorplan, Carpets, Special Millwork, Window Treatments, Walk-in Closet(s), Some Wood Floors
Heating Forced Air
Cooling Electric
Fireplaces Number 1
Fireplaces Type Gas
Fireplace Y
Appliance Dishwasher, Disposal, Microwave, Electric Oven, Refrigerator
Exterior
Garage true
Garage Spaces 3.0
Amenities Available Pool
Waterfront false
Parking Type Covered, Garage Door Opener
Private Pool false
Building
Lot Description Fence-Invisible Pet, Fencing, Level Lot, Sidewalks, Streetlights
Story 1.5
Sewer Public Sewer
Water Public
Architectural Style Traditional
Level or Stories One and One Half
Structure Type Vinyl Siding
Construction Status 19
Schools
Elementary Schools Prairie View Elem.
Middle Schools Frontier Middle
High Schools Liberty
School District Wentzville R-Iv
Others
Ownership Private
Acceptable Financing Cash Only, Conventional, VA
Listing Terms Cash Only, Conventional, VA
Special Listing Condition Owner Occupied, None
Read Less
Bought with Kathi McKenzie
GET MORE INFORMATION




