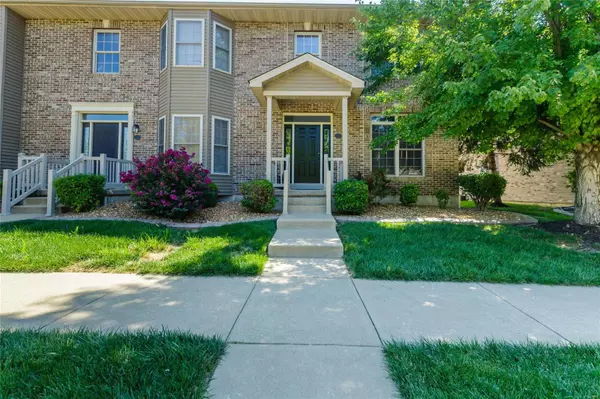For more information regarding the value of a property, please contact us for a free consultation.
525 Queens Court PL St Peters, MO 63376
Want to know what your home might be worth? Contact us for a FREE valuation!

Our team is ready to help you sell your home for the highest possible price ASAP
Key Details
Sold Price $236,000
Property Type Condo
Sub Type Condo/Coop/Villa
Listing Status Sold
Purchase Type For Sale
Square Footage 1,584 sqft
Price per Sqft $148
Subdivision Queensbrooke Village
MLS Listing ID 22054194
Sold Date 09/28/22
Style Townhouse
Bedrooms 2
Full Baths 2
Half Baths 1
Construction Status 17
HOA Fees $150/mo
Year Built 2005
Building Age 17
Lot Size 3,237 Sqft
Acres 0.0743
Lot Dimensions See County Records
Property Description
Low Maintenance living in a fantastic St. Peters location! This elegant 2 BD, 2.5 BA, 1,584 sq ft townhome has a brick façade, enclosed fascia/soffits and a covered front porch in a quaint neighborhood with tree lined streets. This impressive townhome has a patio and small yard for outdoor enjoyment. This home is an end unit and there is a 2 car garage just steps away. Features inc a 2-story entry, 9 ft ceilings, large Living Room, Dining area, on-trend white 42 inch Kitchen cabinets, cabinet hardware, tile backsplash, dishwasher, smooth top stove, micro, large bdrms, double bowl raised height vanity in the Master Bath, walk in closet, convenient upstairs laundry, tub/shower in the guest bath, 2 panel doors and more. There is a full basement for added storage or future finish. Fences are allowed (per the Indentures). There is easy access to Hwys 94/364, the Page Extension, restaurants and shopping. This home is being sold is with the seller making no repairs. Fantastic opportunity!
Location
State MO
County St Charles
Area Francis Howell Cntrl
Rooms
Basement Concrete, Full, Concrete, Sump Pump, Unfinished
Interior
Interior Features High Ceilings, Open Floorplan, Carpets, Window Treatments, Walk-in Closet(s)
Heating Forced Air
Cooling Ceiling Fan(s), Electric
Fireplaces Type None
Fireplace Y
Appliance Dishwasher, Disposal, Microwave, Electric Oven, Refrigerator
Exterior
Garage true
Garage Spaces 2.0
Amenities Available Underground Utilities
Waterfront false
Parking Type Detached, Garage Door Opener
Private Pool false
Building
Lot Description Level Lot, Sidewalks
Story 2
Sewer Public Sewer
Water Public
Architectural Style Traditional
Level or Stories Two
Structure Type Brick Veneer, Vinyl Siding
Construction Status 17
Schools
Elementary Schools Central Elem.
Middle Schools Hollenbeck Middle
High Schools Francis Howell Central High
School District Francis Howell R-Iii
Others
HOA Fee Include Some Insurance, Maintenance Grounds, Sewer, Snow Removal, Trash, Water
Ownership Private
Acceptable Financing Cash Only, Conventional, FHA, VA
Listing Terms Cash Only, Conventional, FHA, VA
Special Listing Condition None
Read Less
Bought with Linda Boehmer
GET MORE INFORMATION




