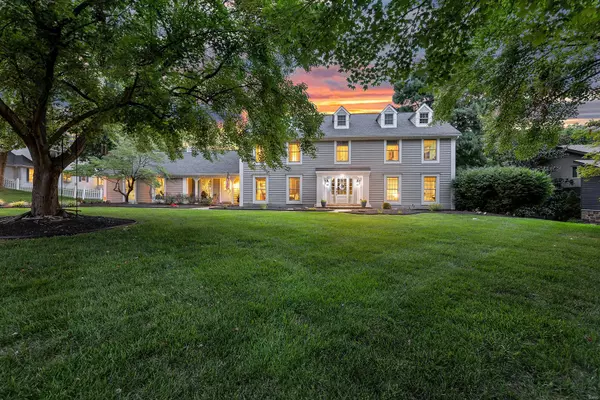For more information regarding the value of a property, please contact us for a free consultation.
1871 Chamfers Farm CT Chesterfield, MO 63005
Want to know what your home might be worth? Contact us for a FREE valuation!

Our team is ready to help you sell your home for the highest possible price ASAP
Key Details
Sold Price $815,000
Property Type Single Family Home
Sub Type Residential
Listing Status Sold
Purchase Type For Sale
Square Footage 5,080 sqft
Price per Sqft $160
Subdivision Chesterfield Meadow One
MLS Listing ID 22053151
Sold Date 09/27/22
Style Other
Bedrooms 5
Full Baths 3
Half Baths 1
Construction Status 44
Year Built 1978
Building Age 44
Lot Size 0.510 Acres
Acres 0.51
Lot Dimensions 117x227x67x67x161
Property Description
Feels like an oasis- beautiful home, gorgeous lot, in-ground pool with lots of yard space left for swing sets, green spaces or gardens. Driving up to this home, you'll immediately fall in love! The home screams curb appeal down to the tree swing in the front yard and is set at the back of the neighborhood on a street that ends in a cul-du-sac. Walking in, admire fresh paint throughout and updated light fixtures. There is a home office as well as a large, informal living room. The seller's favorite and most used room is the screened-in porch. The kitchen boasts plenty of counter space, double ovens and an informal eating space. The primary bedroom features a huge walk-in custom closet and large bathroom en suite. All three additional upstairs bedrooms are roomy and double sinks in the hall bathroom make it easy to share. The fully finished basement walks out to the pool and includes a bedroom, bathroom, arts and crafts room, bonus room and a gym. All located in popular Rockwood Schools.
Location
State MO
County St Louis
Area Marquette
Rooms
Basement Bathroom in LL, Fireplace in LL, Full, Partially Finished, Rec/Family Area, Sleeping Area, Sump Pump, Walk-Out Access
Interior
Interior Features Historic/Period Mlwk, Carpets, Walk-in Closet(s), Wet Bar, Some Wood Floors
Heating Forced Air 90+
Cooling Ceiling Fan(s), Electric
Fireplaces Number 2
Fireplaces Type Gas
Fireplace Y
Appliance Dishwasher, Disposal, Double Oven, Gas Cooktop, Microwave, Stainless Steel Appliance(s)
Exterior
Parking Features true
Garage Spaces 3.0
Amenities Available Private Indoor Pool
Private Pool true
Building
Lot Description Fencing, Partial Fencing
Story 2
Sewer Public Sewer
Water Public
Architectural Style Traditional
Level or Stories Two
Structure Type Brick
Construction Status 44
Schools
Elementary Schools Kehrs Mill Elem.
Middle Schools Crestview Middle
High Schools Marquette Sr. High
School District Rockwood R-Vi
Others
Ownership Private
Acceptable Financing Cash Only, Conventional, VA
Listing Terms Cash Only, Conventional, VA
Special Listing Condition Owner Occupied, None
Read Less
Bought with Mark Gellman
GET MORE INFORMATION




