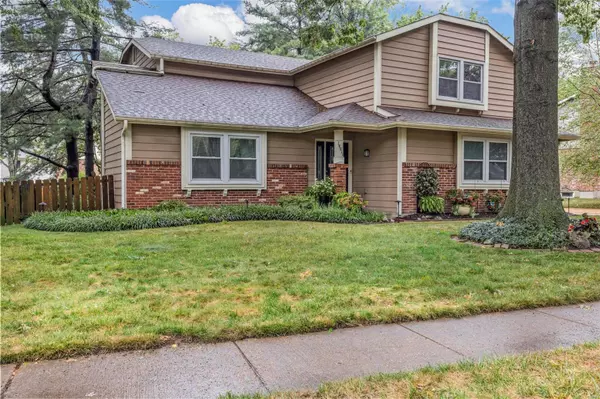For more information regarding the value of a property, please contact us for a free consultation.
14911 Country Ridge DR Chesterfield, MO 63017
Want to know what your home might be worth? Contact us for a FREE valuation!

Our team is ready to help you sell your home for the highest possible price ASAP
Key Details
Sold Price $460,000
Property Type Single Family Home
Sub Type Residential
Listing Status Sold
Purchase Type For Sale
Square Footage 3,132 sqft
Price per Sqft $146
Subdivision Baxter Lakes Add 2
MLS Listing ID 22046915
Sold Date 09/29/22
Style Other
Bedrooms 4
Full Baths 2
Half Baths 1
Construction Status 44
HOA Fees $12/ann
Year Built 1978
Building Age 44
Lot Size 0.253 Acres
Acres 0.2527
Lot Dimensions 116x90x77xirr
Property Description
FINALLY, something different than the typical central hall floor plan! Vaulted entry, adjoining sunken living room & formal dining room, switchback staircase, open concept kitchen/dinette/family room w/ wall2wall flagstone fireplace, laundry room & 1/2 bath finish main level. Primary bdrm has vaulted ceiling, walk in closet & en-suite bath. 3 secondary bedrooms, hall bath & a loft overlooking living room/entry adds wow factor. The LL is partially finished with rec room, dry bar, storage closets and unfinished area. Outside mature trees adorn the fenced yard providing the screened room & sun deck privacy. This home is perfect for entertaining with the open floor plan, outside space and ample parking on the oversized driveway. Sellers offering 1 year ACHOSA Home Warranty. Exclude Blink outdoor security cameras. Ring Doorbell & Nest Thermostat included.
Clubhouse & pool membership available at additional annual fee. Cedarmill Bath & Tennis, 1896 Cedarmill Dr, www.cedarmillpool.org
Location
State MO
County St Louis
Area Parkway West
Rooms
Basement Concrete, Partially Finished, Partial, Radon Mitigation System, Rec/Family Area, Sump Pump
Interior
Interior Features Open Floorplan, Carpets, Window Treatments, Vaulted Ceiling, Walk-in Closet(s), Some Wood Floors
Heating Forced Air, Humidifier
Cooling Attic Fan, Ceiling Fan(s), Electric
Fireplaces Number 1
Fireplaces Type Gas
Fireplace Y
Appliance Dishwasher, Disposal, Dryer, Energy Star Applianc, Front Controls on Range/Cooktop, Microwave, Range, Electric Oven, Refrigerator, Washer
Exterior
Parking Features true
Garage Spaces 2.0
Amenities Available Underground Utilities
Private Pool false
Building
Lot Description Level Lot, Sidewalks, Wood Fence
Story 1.5
Sewer Public Sewer
Water Public
Level or Stories One and One Half
Structure Type Brk/Stn Veneer Frnt, Steel Siding
Construction Status 44
Schools
Elementary Schools Highcroft Ridge Elem.
Middle Schools West Middle
High Schools Parkway West High
School District Parkway C-2
Others
Ownership Private
Acceptable Financing Cash Only, Conventional, FHA, RRM/ARM, VA
Listing Terms Cash Only, Conventional, FHA, RRM/ARM, VA
Special Listing Condition Owner Occupied, Sunken Living Room, None
Read Less
Bought with Donna Catanzaro
GET MORE INFORMATION




