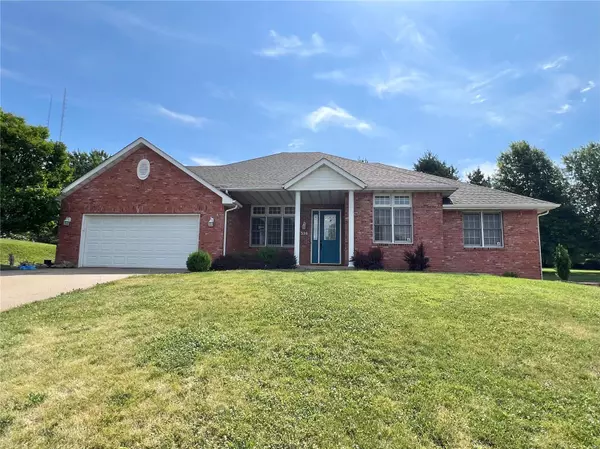For more information regarding the value of a property, please contact us for a free consultation.
536 Rosewood DR Hannibal, MO 63401
Want to know what your home might be worth? Contact us for a FREE valuation!

Our team is ready to help you sell your home for the highest possible price ASAP
Key Details
Sold Price $309,000
Property Type Single Family Home
Sub Type Residential
Listing Status Sold
Purchase Type For Sale
Square Footage 3,248 sqft
Price per Sqft $95
Subdivision Rosewood Hills
MLS Listing ID 22044876
Sold Date 09/30/22
Style Ranch
Bedrooms 4
Full Baths 3
Construction Status 25
Year Built 1997
Building Age 25
Lot Size 0.510 Acres
Acres 0.51
Lot Dimensions 107 x 104
Property Description
4 Bedroom - 3 Bath - Full Brick Ranch with Walk Out Basement - Offering 3248 square foot of finished living space. The Main Level features Hardwood Flooring, Tile and Carpeting. Kitchen features solid surface counter tops, Premium Double Oven with Frozen Bake Technology (2019) and Stainless Steel Refrigerator (2020), Breakfast Bar and Walkout to the 2 Level Composite Deck. Living Room/Dining Combo with Gas Fireplace and tall ceilings. Master Bedroom Suite with Large Walk In Closet. Main Level Laundry. Lower Level offers a variety of options. Large Family Room (Electric Fireplace) with Walk Out to the side patio. 4th Bedroom has on Suite Bathroom with Walk In Closet. Bonus Room can be used as an additional sleeping area. There is also an Office and additional Walk In Storage Room. So many possibilities. Don't miss your chance to live in a Great Home in a Great Neighborhood. Seller is offering a $2500 flooring allowance with acceptable offer.
Location
State MO
County Marion
Area Hannibal
Rooms
Basement Bathroom in LL, Full, Concrete, Radon Mitigation System, Rec/Family Area, Sleeping Area, Storage Space, Walk-Out Access
Interior
Interior Features Open Floorplan, Carpets, Walk-in Closet(s), Some Wood Floors
Heating Forced Air
Cooling Electric
Fireplaces Number 2
Fireplaces Type Electric, Gas
Fireplace Y
Appliance Dishwasher, Microwave, Electric Oven, Refrigerator
Exterior
Garage true
Garage Spaces 2.0
Waterfront false
Parking Type Attached Garage, Garage Door Opener
Private Pool false
Building
Lot Description Fence-Invisible Pet
Story 1
Sewer Public Sewer
Water Public
Architectural Style Traditional
Level or Stories One
Structure Type Fl Brick/Stn Veneer
Construction Status 25
Schools
Elementary Schools Veterans Elem.
Middle Schools Hannibal Middle
High Schools Hannibal Sr. High
School District Hannibal 60
Others
Ownership Private
Acceptable Financing Cash Only, Conventional, Other
Listing Terms Cash Only, Conventional, Other
Special Listing Condition None
Read Less
Bought with Lisa Mitchell
GET MORE INFORMATION




