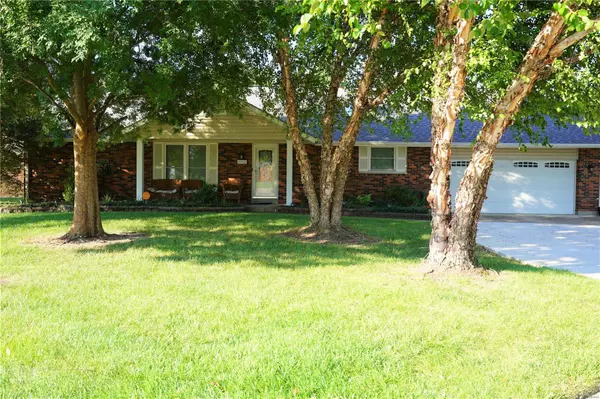For more information regarding the value of a property, please contact us for a free consultation.
3612 Av De Paris DR Florissant, MO 63034
Want to know what your home might be worth? Contact us for a FREE valuation!

Our team is ready to help you sell your home for the highest possible price ASAP
Key Details
Sold Price $275,000
Property Type Single Family Home
Sub Type Residential
Listing Status Sold
Purchase Type For Sale
Square Footage 2,112 sqft
Price per Sqft $130
Subdivision Parc Argonne Forest Fourth Add
MLS Listing ID 22053964
Sold Date 09/29/22
Style Ranch
Bedrooms 2
Full Baths 3
Construction Status 35
Year Built 1987
Building Age 35
Lot Size 0.270 Acres
Acres 0.27
Lot Dimensions 97x110
Property Description
Welcome to 3612 Av De Paris. This 2 bed 3 bath home is a must see! Located in beautiful Sacred Couer Subdivision. As you enter the home you are greeted to newer wide plank hardwood floors that run throughout the main level. As you make your way to the kitchen you'll find stainless steel appliances, a prep station, a skylight, and a wraparound breakfast bar that seats ten- great for the chef in the family! The spacious master bedroom offers a lounge area for decompressing after long days. Making your way to the finished basement you'll find a full bath and 2 sleeping areas- perfect for entertaining. The large backyard also comes with an herb and veggie garden. In addition, this home comes equipped with main floor laundry, stairs leading to the attic, a Florida room, Smart security system, and an oversized garage. This home is sure to exceed your imagination's expectation, so be sure to schedule your showing today! Seller reserves the right to accept a contract at any time.
Location
State MO
County St Louis
Area Hazelwood Central
Rooms
Basement Full, Partially Finished, Rec/Family Area, Sleeping Area
Interior
Interior Features Open Floorplan, Carpets, Window Treatments, Walk-in Closet(s), Some Wood Floors
Heating Forced Air
Cooling Electric
Fireplaces Number 1
Fireplaces Type Gas
Fireplace Y
Appliance Dishwasher, Disposal, Electric Cooktop, Electric Oven
Exterior
Parking Features true
Garage Spaces 2.0
Private Pool false
Building
Lot Description Fencing, Level Lot, Sidewalks, Wood Fence
Story 1
Sewer Public Sewer
Water Public
Architectural Style Traditional
Level or Stories One
Structure Type Brick, Vinyl Siding
Construction Status 35
Schools
Elementary Schools Jana Elem.
Middle Schools North Middle
High Schools Hazelwood Central High
School District Hazelwood
Others
Ownership Private
Acceptable Financing Cash Only, Conventional, FHA, VA
Listing Terms Cash Only, Conventional, FHA, VA
Special Listing Condition None
Read Less
Bought with Tracy Raspberry
GET MORE INFORMATION




