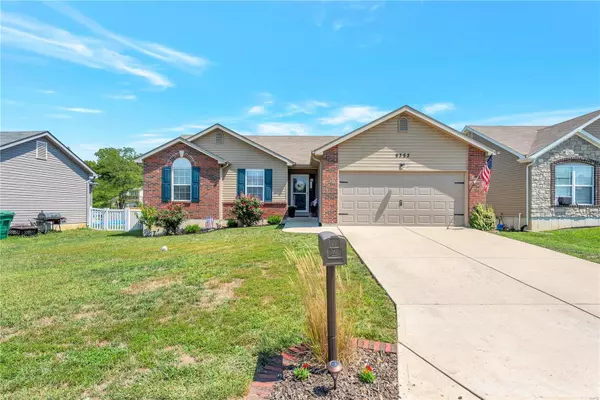For more information regarding the value of a property, please contact us for a free consultation.
6353 Twin Springs BLVD Cedar Hill, MO 63016
Want to know what your home might be worth? Contact us for a FREE valuation!

Our team is ready to help you sell your home for the highest possible price ASAP
Key Details
Sold Price $249,900
Property Type Single Family Home
Sub Type Residential
Listing Status Sold
Purchase Type For Sale
Square Footage 1,285 sqft
Price per Sqft $194
Subdivision Twin Pines
MLS Listing ID 22052361
Sold Date 10/03/22
Style Ranch
Bedrooms 3
Full Baths 2
Construction Status 6
HOA Fees $14/ann
Year Built 2016
Building Age 6
Lot Size 0.270 Acres
Acres 0.27
Lot Dimensions .27
Property Description
Great curb appeal, a private backyard with pool, patio and firepit await you at this wonderful ranch home! This 3 bedroom 2 bath with vaulted ceilings, fireplace, and great kitchen is nearly 1300 square feet of comfortable and tastefully decorated living space. The vaulted kitchen has a center island perfect for entertaining, white cabinetry for the modern farmhouse feel, black appliances, and upgraded lighting. The vaulted great room has a marble faced wood-burning fireplace that is flanked by windows on both sides, giving this room a bright and airy feel. The master bedroom has a spacious walk-in closet, and the master bathroom has a double bowl vanity, extra deep soaking tub with tile surround and separate shower. The downstairs is waiting for your imagination and is a wide open space with sump pump, full bath rough-in and egress window for the 4th bedroom.
Location
State MO
County Jefferson
Area Northwest
Rooms
Basement Egress Window(s), Full, Concrete, Bath/Stubbed, Sump Pump
Interior
Interior Features Open Floorplan, Carpets, Window Treatments, Vaulted Ceiling, Walk-in Closet(s)
Heating Forced Air
Cooling Ceiling Fan(s), Electric
Fireplaces Number 1
Fireplaces Type Woodburning Fireplce
Fireplace Y
Appliance Dishwasher, Disposal, Microwave, Electric Oven
Exterior
Garage true
Garage Spaces 2.0
Amenities Available Above Ground Pool
Waterfront false
Parking Type Attached Garage, Garage Door Opener
Private Pool true
Building
Lot Description Level Lot, Wood Fence
Story 1
Sewer Public Sewer
Water Public
Architectural Style Traditional
Level or Stories One
Structure Type Frame
Construction Status 6
Schools
Elementary Schools Maple Grove Elem.
Middle Schools Northwest Valley School
High Schools Northwest High
School District Northwest R-I
Others
Ownership Private
Acceptable Financing Cash Only, Conventional, FHA, USDA, VA
Listing Terms Cash Only, Conventional, FHA, USDA, VA
Special Listing Condition Owner Occupied, None
Read Less
Bought with Charles Maher
GET MORE INFORMATION




