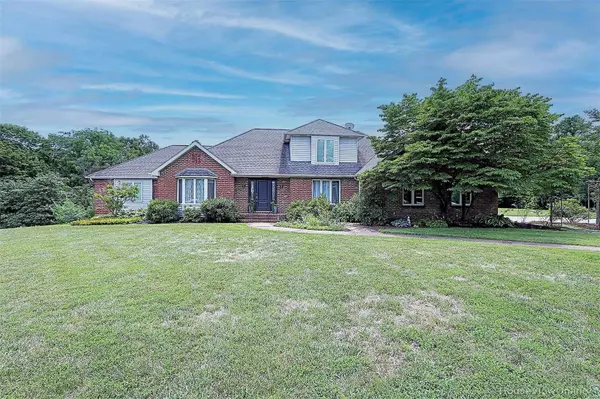For more information regarding the value of a property, please contact us for a free consultation.
1 Riverview CT Desloge, MO 63601
Want to know what your home might be worth? Contact us for a FREE valuation!

Our team is ready to help you sell your home for the highest possible price ASAP
Key Details
Sold Price $449,900
Property Type Single Family Home
Sub Type Residential
Listing Status Sold
Purchase Type For Sale
Square Footage 2,893 sqft
Price per Sqft $155
MLS Listing ID 22047324
Sold Date 09/28/22
Style Other
Bedrooms 3
Full Baths 3
Half Baths 1
Construction Status 33
Year Built 1989
Building Age 33
Lot Size 5.690 Acres
Acres 5.69
Lot Dimensions 5.69 acres
Property Description
COMING SOON! Beautiful home in Desloge city limits but on 5.69 acres in a park like setting. 3 bed, 3 bath, Possibility of a bedroom downstairs, and has a bath downstairs. Step into the lovely 2-story entry to formal dining/studio/or office; or to the formal living room w/bay window. Great room/Sunroom has a fireplace and 10'ceiling, lots of natural light & French doors leading to the patio. Kitchen is adorned w/cherry full height cabinets, lg solid top island w cooktop & bar sink (Both sinks have reverse osmosis). Master bedroom has atrium door to a private concrete deck. master bath has double sink, jacuzzi tub & separate shower. Step out onto the brick patio w/pergola, lovely landscaping complete w cedar raised garden beds plumbed for watering. Cool off in the 27' round above ground pool w composite deck and landscaping. All of this PLUS ground source heat pp & 6" exterior walls for lower energy bills. So many qualities, we have attached an extra write up document.
Location
State MO
County St Francois
Area Desloge
Rooms
Basement Concrete, Bathroom in LL, Full, Partially Finished, Concrete, Sleeping Area, Storage Space, Walk-Out Access
Interior
Interior Features Carpets, Window Treatments, High Ceilings, Vaulted Ceiling, Walk-in Closet(s), Some Wood Floors
Heating Forced Air, Heat Pump, Humidifier
Cooling Attic Fan, Ceiling Fan(s), Electric, Geothermal
Fireplaces Number 1
Fireplaces Type Woodburning Fireplce
Fireplace Y
Appliance Central Vacuum, Dishwasher, Electric Cooktop, Microwave, Wall Oven, Water Softener
Exterior
Garage true
Garage Spaces 2.0
Amenities Available Above Ground Pool, Workshop Area
Waterfront false
Parking Type Additional Parking, Attached Garage, Garage Door Opener, Oversized
Private Pool true
Building
Lot Description Backs to Trees/Woods, Creek, Level Lot
Story 1.5
Sewer Septic Tank
Water Well
Architectural Style Craftsman
Level or Stories One and One Half
Structure Type Brick, Steel Siding
Construction Status 33
Schools
Elementary Schools North County Parkside Elem.
Middle Schools North Co. Middle
High Schools North Co. Sr. High
School District North St. Francois Co. R-I
Others
Ownership Private
Acceptable Financing Cash Only, Conventional, FHA, Government, USDA, VA
Listing Terms Cash Only, Conventional, FHA, Government, USDA, VA
Special Listing Condition None
Read Less
Bought with Hilary Freeman
GET MORE INFORMATION




