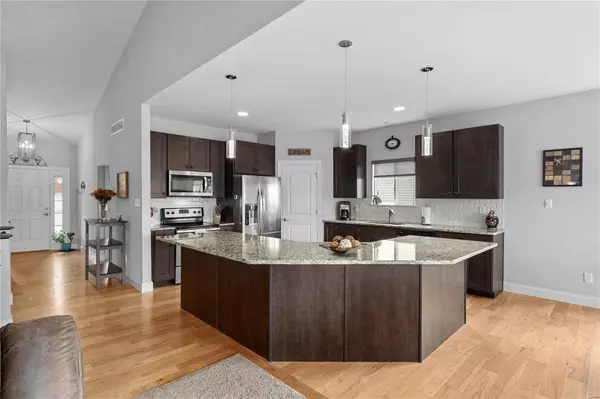For more information regarding the value of a property, please contact us for a free consultation.
735 Ridgepointe CT Lake St Louis, MO 63367
Want to know what your home might be worth? Contact us for a FREE valuation!

Our team is ready to help you sell your home for the highest possible price ASAP
Key Details
Sold Price $450,000
Property Type Condo
Sub Type Condo/Coop/Villa
Listing Status Sold
Purchase Type For Sale
Square Footage 1,583 sqft
Price per Sqft $284
Subdivision Villas At Ridgepointe #6
MLS Listing ID 22045675
Sold Date 09/30/22
Style Ranch
Bedrooms 2
Full Baths 2
Construction Status 4
HOA Fees $160/mo
Year Built 2018
Building Age 4
Lot Size 9,631 Sqft
Acres 0.2211
Lot Dimensions see tax records
Property Description
Welcome to this stunning, 3 year new home loaded w upgrades! Exterior maintenance taken care of for carefree living. Amazing kitchen w/ 42 in cabs w soft closures, huge granite butterfly island, pantry, SS appliances, tile backsplash. Spacious & sunny eat in breakfast room opens to vaulted family room w loads of light & windows. Ample master has trayed ceiling. Gorgeous master bath has large shower w frameless shower door, cultured marble whirlpool tub, dual sinks, walk in closet. Good size ancillary bedroom. Convenient main floor laundry. Custom Hunter Douglas plantation shutters/blinds in beds/family room. 9 foot ceilings add to the open concept. Huge lookout basement, has rough in for bath, sump pump & is ready for finishing. Garage has 4 ft bump out & service door for added space and access to back yard. Newer trek deck to enjoy the rest of summer & sunsets on. Sec system, central vac, remote ctrl fans, see list of upgrades. Subdivision pool, clubhouse, & tennis/pickleball as well!
Location
State MO
County St Charles
Area Wentzville-Timberland
Rooms
Basement Full, Concrete, Sump Pump, Unfinished
Interior
Interior Features High Ceilings, Coffered Ceiling(s), Open Floorplan, Carpets, Vaulted Ceiling, Walk-in Closet(s), Some Wood Floors
Heating Forced Air
Cooling Electric
Fireplaces Type None
Fireplace Y
Appliance Dishwasher, Disposal, Microwave, Electric Oven
Exterior
Parking Features true
Garage Spaces 3.0
Amenities Available High Speed Conn., Underground Utilities, Trail(s)
Private Pool false
Building
Lot Description Backs to Comm. Grnd, Cul-De-Sac, Level Lot, Sidewalks, Streetlights
Story 1
Sewer Public Sewer
Water Public
Architectural Style Traditional
Level or Stories One
Structure Type Brk/Stn Veneer Frnt, Vinyl Siding
Construction Status 4
Schools
Elementary Schools Green Tree Elem.
Middle Schools Wentzville South Middle
High Schools Timberland High
School District Wentzville R-Iv
Others
HOA Fee Include Clubhouse, Maintenance Grounds, Pool, Recreation Facl, Snow Removal, Trash
Ownership Private
Acceptable Financing Cash Only, Conventional, FHA, VA
Listing Terms Cash Only, Conventional, FHA, VA
Special Listing Condition None
Read Less
Bought with Theodore Johnlikes
GET MORE INFORMATION




