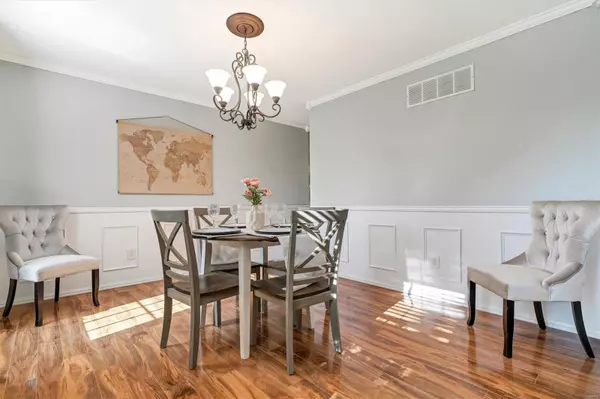For more information regarding the value of a property, please contact us for a free consultation.
1408 Kentbrooke DR Ballwin, MO 63021
Want to know what your home might be worth? Contact us for a FREE valuation!

Our team is ready to help you sell your home for the highest possible price ASAP
Key Details
Sold Price $403,000
Property Type Single Family Home
Sub Type Residential
Listing Status Sold
Purchase Type For Sale
Square Footage 2,700 sqft
Price per Sqft $149
Subdivision Westbrooke Eight
MLS Listing ID 22055785
Sold Date 10/03/22
Style Other
Bedrooms 3
Full Baths 2
Half Baths 1
Construction Status 37
Year Built 1985
Building Age 37
Lot Size 9,583 Sqft
Acres 0.22
Lot Dimensions 95x122
Property Description
You're going to love this neighborhood... this yard... and this house! Great curb appeal starting with the brick elevation, nice landscaping and decorative front door. Fenced yard includes lots of shade, patio and an 8'x13' screened porch - you'll love hanging outside! Large updated kitchen features custom cabinets, granite counter tops, tile backsplash, center island, stainless steel appliances and breakfast area. Family room gets plentry of natural light through the large bay window and features a gas fireplace and built-in bookcase. Separate living & dining rooms. Main floor laundry, too. Bedrooms upstairs each have laminate flooring & ceiling fan. Master has walk-in closet, double sink, shower & separate tub. Finished lower level includes large rec room, bonus area and plenty of storage. Oversized garage. Seller is including the fridge, washer/dryer and a home warranty. Just minutes from multiple parks and the convenience of Hwy 141. Don't wait - this opportunity won't last!
Location
State MO
County St Louis
Area Parkway South
Rooms
Basement Partially Finished, Concrete, Sump Pump, Storage Space
Interior
Interior Features Bookcases, Window Treatments, Walk-in Closet(s)
Heating Forced Air
Cooling Attic Fan, Ceiling Fan(s), Electric
Fireplaces Number 1
Fireplaces Type Gas
Fireplace Y
Appliance Dishwasher, Disposal, Dryer, Microwave, Refrigerator, Washer
Exterior
Parking Features true
Garage Spaces 2.0
Amenities Available Underground Utilities
Private Pool false
Building
Lot Description Fencing, Sidewalks, Streetlights
Story 2
Sewer Public Sewer
Water Public
Architectural Style Traditional
Level or Stories Two
Structure Type Brk/Stn Veneer Frnt
Construction Status 37
Schools
Elementary Schools Wren Hollow Elem.
Middle Schools Southwest Middle
High Schools Parkway South High
School District Parkway C-2
Others
Ownership Private
Acceptable Financing Cash Only, Conventional, FHA, VA
Listing Terms Cash Only, Conventional, FHA, VA
Special Listing Condition Owner Occupied, Renovated, None
Read Less
Bought with Peter Lu
GET MORE INFORMATION




