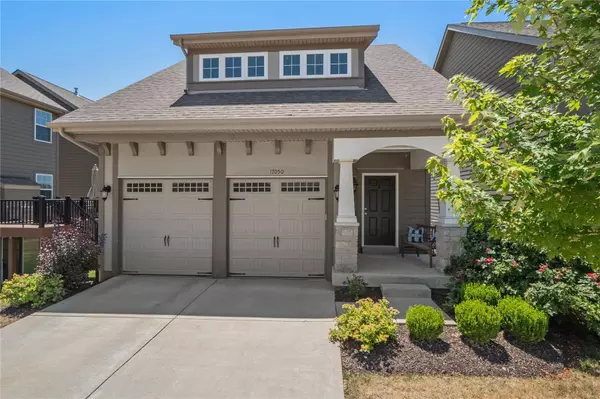For more information regarding the value of a property, please contact us for a free consultation.
17050 Cambury LN Grover, MO 63040
Want to know what your home might be worth? Contact us for a FREE valuation!

Our team is ready to help you sell your home for the highest possible price ASAP
Key Details
Sold Price $330,000
Property Type Single Family Home
Sub Type Residential
Listing Status Sold
Purchase Type For Sale
Square Footage 1,524 sqft
Price per Sqft $216
Subdivision Cambury Three
MLS Listing ID 22039716
Sold Date 10/06/22
Style Other
Bedrooms 3
Full Baths 2
Half Baths 1
Construction Status 5
HOA Fees $260/mo
Year Built 2017
Building Age 5
Lot Size 3,006 Sqft
Acres 0.069
Lot Dimensions irreg
Property Description
MOTIVATED SELLER IS LOOKING TO RELOCATE! Stroll to Starbucks, El Maguey's and Main Street Creamery from your gorgeous like new (only 1 owner) Craftsman. Main floor is airy & bright w/ a beautiful modern eat-in kitchen & 1/2bath that opens to living room w/ cozy fireplace. Spacious 2nd flr features expansive master suite, large 2nd BR, 3rd bedroom also perfect for a nursery, office or gaming room! 2 Full BA + bonus room. Walk-out full basement w/ BA rough in. Neutral paint, gorgeous lighting, 2 car garage, low maintenance living (lawncare & snow removal!), fiber cement siding, extended garage, backs to common ground. Miles of scenic biking/walking trails at your doorstep. Rockwood schools. EXTREMELY well maintained. Perfection awaits! Custom build with larger garage to accommodate SVU's and larger vans. W/D, fridge incl.
Location
State MO
County St Louis
Area Eureka
Rooms
Basement Concrete, Full, Concrete, Bath/Stubbed, Storage Space, Unfinished, Walk-Out Access
Interior
Interior Features High Ceilings, Open Floorplan, Carpets, Window Treatments, Walk-in Closet(s), Some Wood Floors
Heating Forced Air
Cooling Electric
Fireplaces Number 1
Fireplaces Type Gas
Fireplace Y
Appliance Dishwasher, Disposal, Dryer, Microwave, Electric Oven, Refrigerator, Stainless Steel Appliance(s), Washer
Exterior
Parking Features true
Garage Spaces 2.0
Private Pool false
Building
Lot Description Backs to Comm. Grnd, Sidewalks, Streetlights
Story 2
Sewer Public Sewer
Water Public
Architectural Style Craftsman
Level or Stories Two
Structure Type Fiber Cement
Construction Status 5
Schools
Elementary Schools Pond Elem.
Middle Schools Wildwood Middle
High Schools Eureka Sr. High
School District Rockwood R-Vi
Others
Ownership Private
Acceptable Financing Cash Only, Conventional, FHA, Private, VA
Listing Terms Cash Only, Conventional, FHA, Private, VA
Special Listing Condition Owner Occupied, None
Read Less
Bought with Josh Kahn
GET MORE INFORMATION




