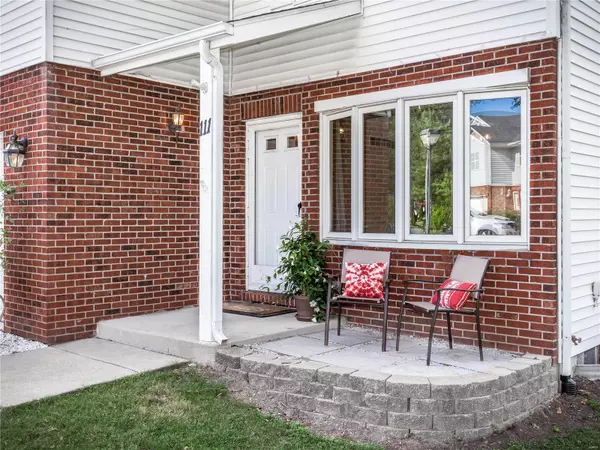For more information regarding the value of a property, please contact us for a free consultation.
111 Marmont CT Shiloh, IL 62221
Want to know what your home might be worth? Contact us for a FREE valuation!

Our team is ready to help you sell your home for the highest possible price ASAP
Key Details
Sold Price $197,000
Property Type Single Family Home
Sub Type Residential
Listing Status Sold
Purchase Type For Sale
Square Footage 2,228 sqft
Price per Sqft $88
Subdivision Country Xing
MLS Listing ID 22055235
Sold Date 10/07/22
Style Townhouse
Bedrooms 4
Full Baths 2
Half Baths 1
Construction Status 31
Year Built 1991
Building Age 31
Lot Size 6,970 Sqft
Acres 0.16
Lot Dimensions 21.48 x 30 x 96.7 x 100.16 x 130.16
Property Description
LOVELY SPACIOUS HOME IN SHILOH!!! This beautiful home is much larger than it looks. Situated at the end of quiet cul-de-sac. Enter into the formal living room with a wood burnig fireplace perfect for cozy nights at home. Kitchen is updated including stainless steel appliances. Open floor plan with kitchen, dining room and family room. Lower level has been freshly painted with nuetrual color. Upper level has 4 bedrooms with with updated flooring plenty of closet space. Master suite has large closets and and seperate shower and whirlpool tub. There is an additional full bath and 2nd floor laundry.
Lower level is full unfinished basement with 2 new sump pumps. Other updates include flooring and lighting. Large composite deck out back. Ammenities of the neighborhood include community pool, clubhouse and tennis courts. Also located minutes from shopping, schools and highways.
Location
State IL
County St Clair-il
Rooms
Basement Concrete, Full, Sump Pump, Unfinished
Interior
Interior Features Open Floorplan, Carpets, Walk-in Closet(s)
Heating Forced Air
Cooling Gas
Fireplaces Number 1
Fireplaces Type Gas
Fireplace Y
Appliance Dishwasher, Disposal, Microwave, Gas Oven, Refrigerator, Stainless Steel Appliance(s)
Exterior
Garage true
Garage Spaces 2.0
Amenities Available Clubhouse, Private Inground Pool, Tennis Court(s)
Waterfront false
Parking Type Attached Garage, Garage Door Opener
Private Pool true
Building
Lot Description Cul-De-Sac, Level Lot
Story 2
Sewer Public Sewer
Water Public
Architectural Style Traditional
Level or Stories Two
Structure Type Brick Veneer, Vinyl Siding
Construction Status 31
Schools
Elementary Schools Whiteside Dist 115
Middle Schools Whiteside Dist 115
High Schools Belleville High School-East
School District Whiteside Dist 115
Others
Ownership Private
Acceptable Financing Cash Only, Conventional, FHA, VA
Listing Terms Cash Only, Conventional, FHA, VA
Special Listing Condition Homestead Improve, None
Read Less
Bought with Tammy Basson
GET MORE INFORMATION




