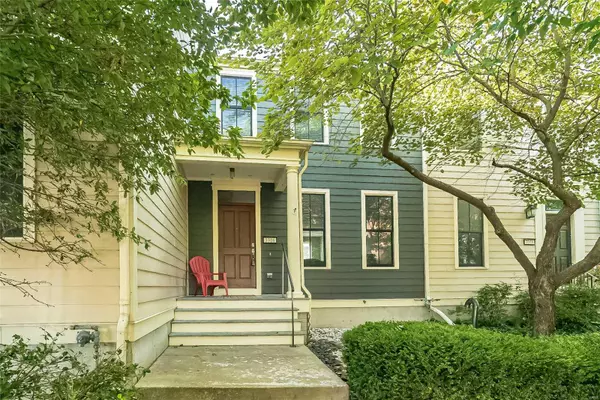For more information regarding the value of a property, please contact us for a free consultation.
3306 Domain ST St Charles, MO 63301
Want to know what your home might be worth? Contact us for a FREE valuation!

Our team is ready to help you sell your home for the highest possible price ASAP
Key Details
Sold Price $267,500
Property Type Single Family Home
Sub Type Residential
Listing Status Sold
Purchase Type For Sale
Square Footage 1,360 sqft
Price per Sqft $196
Subdivision New Town At St Chas #1
MLS Listing ID 22059721
Sold Date 10/12/22
Style Other
Bedrooms 3
Full Baths 2
Half Baths 1
Construction Status 18
HOA Fees $70/ann
Year Built 2004
Building Age 18
Lot Size 2,178 Sqft
Acres 0.05
Property Description
Welcome to New Town! You will fall in love with this beautifully updated townhouse offering carefree living at its best. The spacious open floor plan has 9' ceilings on the main level with beautiful wood flooring, a large great room opening to an updated kitchen with 42-inch cabinets, granite counters, decorative backsplash & stainless appliances. There's a great dining space as well. New carpeting (9/22) on the stairs and in the 3 bedrooms. Convenient laundry area on the second floor. The primary bedroom has a walk-in closet & updated private bathroom. Two additional bedrooms are upstairs along with an updated hall bathroom. Both upstairs baths have newer LVT flooring, granite vanity tops, mirrors & lighting. Step from your kitchen to your fenced yard and patio. TWO CAR detached garage. Full basement for future finishing should you desire. Newer Hardie Board siding & other updates. Enjoy all that New Town has to offer!
Location
State MO
County St Charles
Area Orchard Farm
Rooms
Basement Full, Sump Pump, Unfinished
Interior
Interior Features High Ceilings, Open Floorplan, Carpets, Window Treatments, Walk-in Closet(s), Some Wood Floors
Heating Forced Air
Cooling Ceiling Fan(s), Electric
Fireplaces Type None
Fireplace Y
Appliance Dishwasher, Disposal, Microwave, Electric Oven
Exterior
Parking Features true
Garage Spaces 2.0
Amenities Available Pool, Tennis Court(s)
Private Pool false
Building
Lot Description Fencing, Sidewalks
Story 2
Sewer Public Sewer
Water Public
Architectural Style Traditional
Level or Stories Two
Structure Type Other
Construction Status 18
Schools
Elementary Schools Orchard Farm Elem.
Middle Schools Orchard Farm Middle
High Schools Orchard Farm Sr. High
School District Orchard Farm R-V
Others
Ownership Private
Acceptable Financing Cash Only, Conventional
Listing Terms Cash Only, Conventional
Special Listing Condition Owner Occupied, None
Read Less
Bought with Joseph Smith
GET MORE INFORMATION




