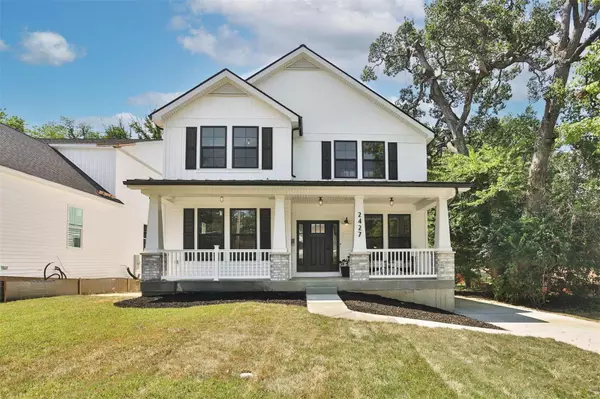For more information regarding the value of a property, please contact us for a free consultation.
2427 Annalee AVE St Louis, MO 63144
Want to know what your home might be worth? Contact us for a FREE valuation!

Our team is ready to help you sell your home for the highest possible price ASAP
Key Details
Sold Price $865,000
Property Type Single Family Home
Sub Type Residential
Listing Status Sold
Purchase Type For Sale
Square Footage 3,040 sqft
Price per Sqft $284
Subdivision Warren Place
MLS Listing ID 22047077
Sold Date 10/13/22
Style Other
Bedrooms 4
Full Baths 2
Half Baths 1
Year Built 2022
Lot Size 0.344 Acres
Acres 0.3444
Lot Dimensions 50x300
Property Description
Unique opportunity to purchase an absolutely stunning custom home located in a premier Brentwood neighborhood. Beautiful curb appeal & welcoming front porch lead inside to a thoughtfully designed floorplan. Engineered hardwood runs throughout the main floor, including formal dining, office, powder room & great room w/ slate & shiplap surrounded wood-burning FP. The jaw-dropping kitchen features huge center island, sleek matte black appliances, quartz counters & connects to a butler's pantry w/ built-in kegerator! Don't miss the dog shower in the convenient main floor laundry room. Highlights of the palatial primary suite are a tray ceiling, 2 walk-in closets, soaking tub, double sinks, granite counters & modern tile. A charming hall bath & 3 more spacious bedrooms round out the 2nd floor. Everything outside is "extra": extra deep lot (prepped for a pool!), extra large 2-car garage & extra spacious deck w/ gas grill. See attached for full list of extensive upgrades!
Location
State MO
County St Louis
Area Brentwood
Rooms
Basement Concrete, Egress Window(s), Full, Concrete, Bath/Stubbed, Sump Pump, Unfinished
Interior
Interior Features High Ceilings, Open Floorplan, Carpets, Special Millwork, Walk-in Closet(s), Some Wood Floors
Heating Dual, Forced Air, Humidifier, Zoned
Cooling Ceiling Fan(s), Electric, Dual, Zoned
Fireplaces Number 1
Fireplaces Type Woodburning Fireplce
Fireplace Y
Appliance Grill, Dishwasher, Disposal, Front Controls on Range/Cooktop, Microwave, Range Hood, Gas Oven, Refrigerator, Stainless Steel Appliance(s)
Exterior
Garage true
Garage Spaces 2.0
Amenities Available Underground Utilities
Waterfront false
Parking Type Detached, Electric Vehicle Charging Station(s), Garage Door Opener, Oversized
Private Pool false
Building
Lot Description Sidewalks, Streetlights
Story 2
Builder Name MRM Manlin Development Group
Sewer Public Sewer
Water Public
Architectural Style Traditional
Level or Stories Two
Structure Type Vinyl Siding
Schools
Elementary Schools Mcgrath Elem.
Middle Schools Brentwood Middle
High Schools Brentwood High
School District Brentwood
Others
Ownership Private
Acceptable Financing Cash Only, Conventional, FHA, VA
Listing Terms Cash Only, Conventional, FHA, VA
Special Listing Condition None
Read Less
Bought with Erica Timko
GET MORE INFORMATION




