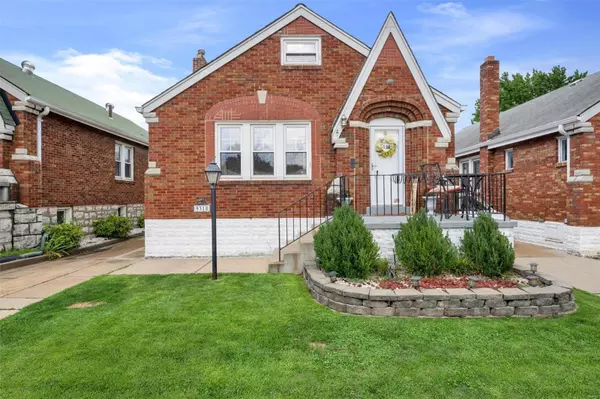For more information regarding the value of a property, please contact us for a free consultation.
9318 Mackenzie RD St Louis, MO 63123
Want to know what your home might be worth? Contact us for a FREE valuation!

Our team is ready to help you sell your home for the highest possible price ASAP
Key Details
Sold Price $205,444
Property Type Single Family Home
Sub Type Residential
Listing Status Sold
Purchase Type For Sale
Square Footage 1,368 sqft
Price per Sqft $150
Subdivision Burton Terrace
MLS Listing ID 22057111
Sold Date 10/12/22
Style Bungalow / Cottage
Bedrooms 2
Full Baths 1
Construction Status 84
Year Built 1938
Building Age 84
Lot Size 4,517 Sqft
Acres 0.1037
Property Description
Check out this super adorable, all brick bungalow in the heart of Affton! Just a couple of blocks from 9 Mile Garden! Pride of ownership shines through and through as you tour this gem. As you walk into this 2bd, 1ba take note of the archways, hardwood flooring, newer windows, newer appliances and neutral paint. Family room offers large picture window to bring in all of the natural light. Generous size, separate dining room. Kitchen offers enough space for a table if you wish. The charming sunroom is such a bonus for extra bright and cheery living space. Enjoy this unique space all year round with the air and heat window unit! Sunroom overlooks the well manicured, private backyard with tall, vinyl fencing. Green space as well as poured patio is perfect for your outdoor entertainment. Finished, walk out lower level. Possible 3rd bedroom, office and/or rec area. Useful 1 car garage and longer driveway to host at least 3 more cars off street. Open House Saturday 9/3 from 12-2
Location
State MO
County St Louis
Area Affton
Rooms
Basement Block, Full, Rec/Family Area, Walk-Out Access
Interior
Interior Features Some Wood Floors
Heating Forced Air, Other
Cooling Wall/Window Unit(s), Electric
Fireplaces Number 1
Fireplaces Type Gas
Fireplace Y
Appliance Dishwasher, Disposal, Gas Oven
Exterior
Garage true
Garage Spaces 1.0
Waterfront false
Parking Type Detached, Garage Door Opener, Off Street
Private Pool false
Building
Lot Description Fencing, Level Lot, Sidewalks, Streetlights
Story 1
Sewer Public Sewer
Water Public
Architectural Style Traditional
Level or Stories One
Structure Type Brick
Construction Status 84
Schools
Elementary Schools Gotsch/Mesnier
Middle Schools Rogers Middle
High Schools Affton High
School District Affton 101
Others
Ownership Private
Acceptable Financing Cash Only, Conventional, FHA, VA
Listing Terms Cash Only, Conventional, FHA, VA
Special Listing Condition Owner Occupied, None
Read Less
Bought with Ashlie Smith
GET MORE INFORMATION




