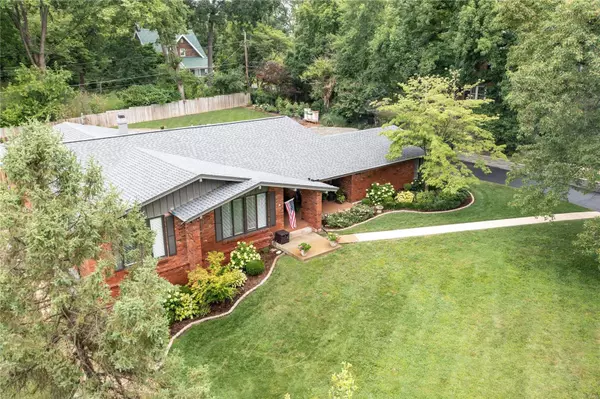For more information regarding the value of a property, please contact us for a free consultation.
515 White Rose LN Olivette, MO 63132
Want to know what your home might be worth? Contact us for a FREE valuation!

Our team is ready to help you sell your home for the highest possible price ASAP
Key Details
Sold Price $875,000
Property Type Single Family Home
Sub Type Residential
Listing Status Sold
Purchase Type For Sale
Square Footage 4,801 sqft
Price per Sqft $182
Subdivision Clifton Forge
MLS Listing ID 22049650
Sold Date 10/13/22
Style Ranch
Bedrooms 4
Full Baths 3
Half Baths 1
Construction Status 58
Year Built 1964
Building Age 58
Lot Size 0.460 Acres
Acres 0.46
Lot Dimensions 115x177
Property Description
This gorgeous spacious walk out, 4 bdrm, 3.5 bath ranch boast 4800+ of total living space and sits on a beautifully landscaped lot in the Ladue SD. Rehabbed in 2018 by the previous owner, find an open floorplan perfect for today’s busy lifestyle filled with designer finishes from new flooring to perfectly appointed open spaces. The custom kitchen with gorgeous granite, stainless appliances and vaulted ceiling flows seamlessly into the vaulted family rm with custom wetbar, fireplace and walk out to the covered patio and inviting salt water POOL. The master suite with spa bath and HUGE walk-in custom closet is second to none at this price point. 2 other bedrms, a luxury hall bath, formal living and dining rms and guest powder rm complete the main level. The lower level has plenty of apace and offers a large bedrm suite with updated bath and SAUNA, rec rm, two areas currently used as offices, a workshop and large laundry rm. The perfect setting to enjoy with family or friends.
Location
State MO
County St Louis
Area Ladue
Rooms
Basement Concrete, Bathroom in LL, Full, Partially Finished, Roughed-In Fireplace, Sleeping Area, Walk-Out Access
Interior
Interior Features Bookcases, Open Floorplan, Special Millwork, Window Treatments, Vaulted Ceiling, Walk-in Closet(s), Wet Bar, Some Wood Floors
Heating Forced Air
Cooling Electric
Fireplaces Number 1
Fireplaces Type Woodburning Fireplce
Fireplace Y
Appliance Dishwasher, Gas Oven, Stainless Steel Appliance(s), Wine Cooler
Exterior
Garage true
Garage Spaces 2.0
Amenities Available Private Inground Pool, Sauna
Waterfront false
Parking Type Garage Door Opener, Off Street, Rear/Side Entry
Private Pool true
Building
Lot Description Backs to Trees/Woods, Fencing, Level Lot
Story 1
Sewer Public Sewer
Water Public
Architectural Style Contemporary, Traditional
Level or Stories One
Structure Type Brick
Construction Status 58
Schools
Elementary Schools Old Bonhomme Elem.
Middle Schools Ladue Middle
High Schools Ladue Horton Watkins High
School District Ladue
Others
Ownership Private
Acceptable Financing Cash Only, Conventional
Listing Terms Cash Only, Conventional
Special Listing Condition Owner Occupied, Renovated, None
Read Less
Bought with Stephanie Connell
GET MORE INFORMATION




