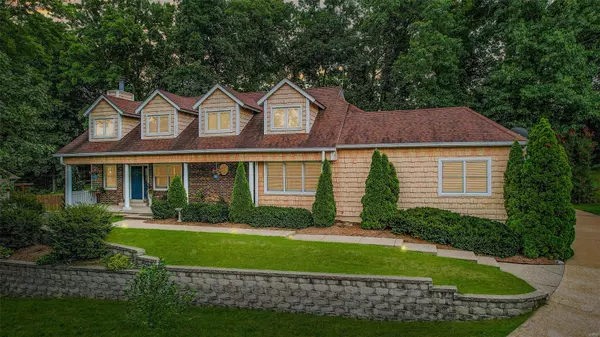For more information regarding the value of a property, please contact us for a free consultation.
2039 The Woods CIR Barnhart, MO 63012
Want to know what your home might be worth? Contact us for a FREE valuation!

Our team is ready to help you sell your home for the highest possible price ASAP
Key Details
Sold Price $349,900
Property Type Single Family Home
Sub Type Residential
Listing Status Sold
Purchase Type For Sale
Square Footage 3,687 sqft
Price per Sqft $94
Subdivision Woods
MLS Listing ID 22054974
Sold Date 10/14/22
Style Other
Bedrooms 4
Full Baths 3
Half Baths 1
Construction Status 27
Year Built 1995
Building Age 27
Lot Size 0.580 Acres
Acres 0.58
Lot Dimensions 97x221x141x213
Property Description
This incredible 1.5 story has it all! With 4 bedrooms, 3.5 baths,& multiple common areas, there's plenty of space to relax, entertain, & enjoy all it has to offer. Admire soaring vaulted ceilings, lofted rec room overlooking the living area, & gleaming hardwood floors upon entry. The living space features a stunning gas fireplace & wood trim that frames the windows and doors beautifully. Head through the dining area to the kitchen & see bright white custom cabinetry & granite countertops. Enjoy seating at the breakfast bar or by the bay window looking out into the tranquil backyard. Pass through the den/potential office space to the ML laundry room & master suite. The master bedroom features large windows, generously sized walk-in closet, & full bath. Upstairs, hang out in the loft or venture down the hall to the bedrooms, each boasting plush carpeting & ample closet space sharing a full bath. Full finished basement, backyard patio,& attached 2 car garage, what more could you ask for?!
Location
State MO
County Jefferson
Area Windsor
Rooms
Basement Bathroom in LL, Egress Window(s), Full, Partially Finished, Rec/Family Area
Interior
Interior Features Open Floorplan, Carpets, Special Millwork, Some Wood Floors
Heating Forced Air
Cooling Attic Fan, Ceiling Fan(s), Gas
Fireplaces Number 1
Fireplaces Type Gas
Fireplace Y
Exterior
Parking Features true
Garage Spaces 2.0
Private Pool false
Building
Story 1.5
Sewer Public Sewer
Water Public
Architectural Style Traditional
Level or Stories One and One Half
Structure Type Brick Veneer, Vinyl Siding
Construction Status 27
Schools
Elementary Schools Windsor Elem/Windsor Inter
Middle Schools Windsor Middle
High Schools Windsor High
School District Windsor C-1
Others
Ownership Private
Acceptable Financing Cash Only, Conventional, FHA, VA
Listing Terms Cash Only, Conventional, FHA, VA
Special Listing Condition None
Read Less
Bought with Denise Dix
GET MORE INFORMATION




