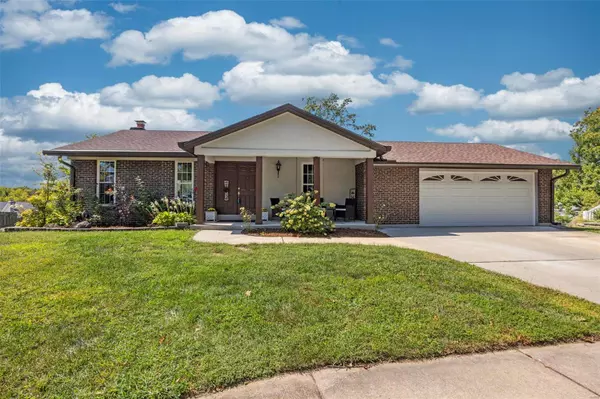For more information regarding the value of a property, please contact us for a free consultation.
2832 Waldwick CT St Louis, MO 63129
Want to know what your home might be worth? Contact us for a FREE valuation!

Our team is ready to help you sell your home for the highest possible price ASAP
Key Details
Sold Price $291,000
Property Type Single Family Home
Sub Type Residential
Listing Status Sold
Purchase Type For Sale
Square Footage 1,624 sqft
Price per Sqft $179
Subdivision Oakbriar Woods 1
MLS Listing ID 22058527
Sold Date 10/14/22
Style Ranch
Bedrooms 3
Full Baths 2
Construction Status 44
HOA Fees $16/ann
Year Built 1978
Building Age 44
Lot Size 10,454 Sqft
Acres 0.24
Lot Dimensions IRR
Property Description
Sprawling ranch on a quiet cul-de-sac street in Oakville. Whether you're entertaining indoors or out, this home is ready to accomodate. Bamboo floors highlight the main floor living spaces, and give the space a great visual flow accented by fresh paint throughout. The large kitchen with custom cabinetry serves as a great hub for the home and overlooks the oversized outdoor patio. Home office space on the main floor offers additional privacy just far enough away from the bedrooms. Main floor master offers plenty of space with a convenient en suite bath. The large walkout basement holds a world of possibilities for hobbies, work or relaxation! The fenced yard with utility shed and cul-de-sac location provide piece of mind and convenient access to dining, shopping and more. A main floor laundry and an oversized, two-car garage with additional storage only adds to the appeal of this great home. If you're looking for the convenience of a move-in ready ranch, look no further!
Location
State MO
County St Louis
Area Oakville
Rooms
Basement Concrete, Full, Concrete, Walk-Out Access
Interior
Interior Features Open Floorplan, Carpets, Some Wood Floors
Heating Forced Air
Cooling Ceiling Fan(s), Electric
Fireplaces Number 1
Fireplaces Type Non Functional
Fireplace Y
Appliance Dishwasher, Disposal, Front Controls on Range/Cooktop, Gas Oven, Refrigerator
Exterior
Garage true
Garage Spaces 2.0
Amenities Available Workshop Area
Waterfront false
Parking Type Attached Garage, Garage Door Opener, Off Street, Oversized, Workshop in Garage
Private Pool false
Building
Lot Description Chain Link Fence, Cul-De-Sac, Fencing, Sidewalks, Streetlights
Story 1
Sewer Public Sewer
Water Public
Architectural Style Traditional
Level or Stories One
Structure Type Dryvit, Fl Brick/Stn Veneer, Frame
Construction Status 44
Schools
Elementary Schools Oakville Elem.
Middle Schools Bernard Middle
High Schools Oakville Sr. High
School District Mehlville R-Ix
Others
Ownership Private
Acceptable Financing Cash Only, Conventional, FHA, VA
Listing Terms Cash Only, Conventional, FHA, VA
Special Listing Condition None
Read Less
Bought with Bryan Smith
GET MORE INFORMATION




