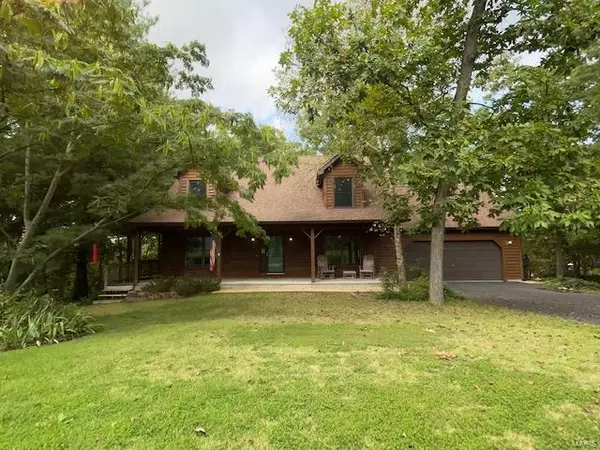For more information regarding the value of a property, please contact us for a free consultation.
9420 Easy ST Hillsboro, MO 63050
Want to know what your home might be worth? Contact us for a FREE valuation!

Our team is ready to help you sell your home for the highest possible price ASAP
Key Details
Sold Price $295,000
Property Type Single Family Home
Sub Type Residential
Listing Status Sold
Purchase Type For Sale
Square Footage 2,741 sqft
Price per Sqft $107
Subdivision Raintree Plantation Sec 14
MLS Listing ID 22058801
Sold Date 10/12/22
Style Loft
Bedrooms 3
Full Baths 3
Construction Status 27
HOA Fees $54/ann
Year Built 1995
Building Age 27
Lot Size 0.294 Acres
Acres 0.2944
Lot Dimensions 90x130
Property Description
Nestled on a wooded 1/3 acre lot, surrounded by a forest of trees, you will enjoy country living within this large lake community! It's as if your on vacation every day! Come and make this home your own with your own decorating touches & personal taste, w/plenty of natural lighting to work with! A unique floor plan & design will grab your attention from the moment you enter, from the soaring great room ceilings, to the full stone woodburning fireplace, w/the Master Suite built in to the loft area w/large walk-in closet, Sweet! All 3 bedrooms having access to a full bath! The kitchen boast hardwood floors & stainless steel appliances! You will appreciate a finished LL that walks out to large deck and hot tub, wrapping around to the covered front porch, yes the hot tub is yours! Bonus: heat pump/furnace & AC are newer! Welcome home to this beautiful private setting, all within an active community lifestyle!!!
(Country Club/Golf, White Sand Beach, Party Pavilion, Boating/Fishing, more)
Location
State MO
County Jefferson
Area Hillsboro
Rooms
Basement Concrete, Bathroom in LL, Full, Partially Finished, Concrete, Rec/Family Area, Sleeping Area, Walk-Out Access
Interior
Interior Features Open Floorplan, Carpets, Window Treatments, Vaulted Ceiling, Walk-in Closet(s)
Heating Forced Air
Cooling Ceiling Fan(s), Electric
Fireplaces Number 1
Fireplaces Type Full Masonry, Woodburning Fireplce
Fireplace Y
Appliance Dishwasher, Disposal, Dryer, Electric Cooktop, Microwave, Range Hood, Electric Oven, Refrigerator, Stainless Steel Appliance(s), Washer
Exterior
Parking Features true
Garage Spaces 2.0
Amenities Available Golf Course, Pool, Clubhouse, Spa/Hot Tub, Underground Utilities, Workshop Area
Private Pool false
Building
Lot Description Backs to Trees/Woods, Wooded
Story 1.5
Sewer Public Sewer
Water Public
Architectural Style Rustic
Level or Stories One and One Half
Structure Type Cedar
Construction Status 27
Schools
Elementary Schools Hillsboro Elem.
Middle Schools Hillsboro Jr. High
High Schools Hillsboro High
School District Hillsboro R-Iii
Others
Ownership Private
Acceptable Financing Cash Only, Conventional, FHA, Government, USDA, VA
Listing Terms Cash Only, Conventional, FHA, Government, USDA, VA
Special Listing Condition None
Read Less
Bought with Sherry Clark
GET MORE INFORMATION




