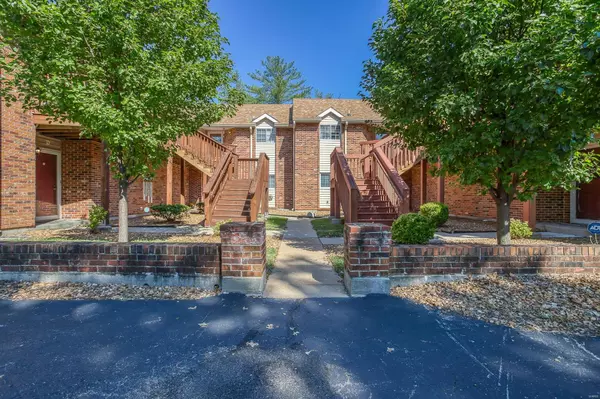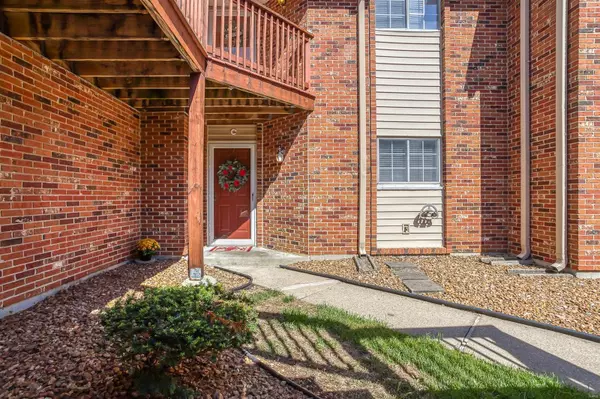For more information regarding the value of a property, please contact us for a free consultation.
3701 Candlewyck Club DR #C Florissant, MO 63034
Want to know what your home might be worth? Contact us for a FREE valuation!

Our team is ready to help you sell your home for the highest possible price ASAP
Key Details
Sold Price $125,000
Property Type Condo
Sub Type Condo/Coop/Villa
Listing Status Sold
Purchase Type For Sale
Square Footage 1,212 sqft
Price per Sqft $103
Subdivision Spring Creek Condo Ph 8
MLS Listing ID 22054838
Sold Date 10/17/22
Style Ranch
Bedrooms 2
Full Baths 2
Construction Status 39
HOA Fees $265/mo
Year Built 1983
Building Age 39
Lot Size 8,499 Sqft
Acres 0.1951
Property Description
Welcome Home!! This condo has everything on your wish list and more!! No steps! Large Garage! Main Floor! Updated Kitchen! Private Laundry! Subdivision Pool, Tennis Courts, and Clubhouse!! Situated on a private courtyard, this gem provides a quiet retreat from the all the hustle and bustle. You will love the very open floor plan featuring spacious rooms that are loaded with updates. Freshly painted interior (8/22). Brand new microwave in a recently updated eat-in kitchen complete with newer cabinets, countertops, stainless steel appliances and more! New Roof 2021. Some brand new windows (8/22)! Updated bathrooms with newer vanities, flooring and fixtures. Brand new blinds throughout. Updated lighting. Large walk-in closet in the master. Special bonus..the washer, dryer & fridge are included in the sale. Covered private patio backing to common ground will be our favorite place to relax! Extended garage provides room for your car AND storage galore. Reserved parking space too!
Location
State MO
County St Louis
Area Hazelwood Central
Rooms
Basement None
Interior
Interior Features Open Floorplan, Carpets, Window Treatments, Walk-in Closet(s)
Heating Forced Air
Cooling Ceiling Fan(s), Electric
Fireplaces Type None
Fireplace Y
Appliance Dishwasher, Disposal, Dryer, Microwave, Gas Oven, Refrigerator, Washer
Exterior
Parking Features true
Garage Spaces 1.0
Amenities Available Clubhouse, High Speed Conn., In Ground Pool, Private Laundry Hkup, Tennis Court(s)
Private Pool false
Building
Lot Description Backs to Comm. Grnd, Level Lot
Story 1
Sewer Public Sewer
Water Public
Architectural Style Traditional
Level or Stories One
Structure Type Brick, Vinyl Siding
Construction Status 39
Schools
Elementary Schools Jury Elem.
Middle Schools Central Middle
High Schools Hazelwood Central High
School District Hazelwood
Others
HOA Fee Include Clubhouse, Some Insurance, Maintenance Grounds, Pool, Recreation Facl, Sewer, Snow Removal, Trash, Water
Ownership Private
Acceptable Financing Cash Only, Conventional, FHA, VA
Listing Terms Cash Only, Conventional, FHA, VA
Special Listing Condition No Step Entry, Renovated, None
Read Less
Bought with Cheryl Johnson
GET MORE INFORMATION




