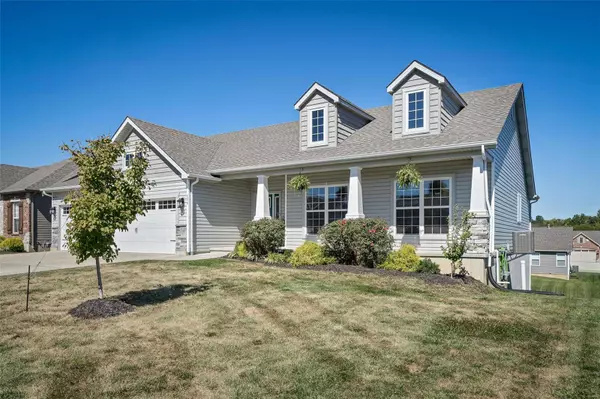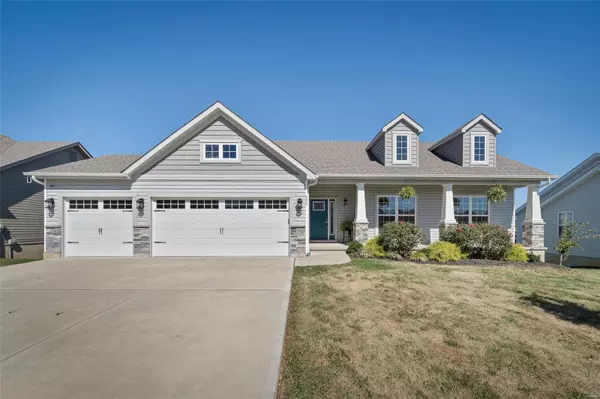For more information regarding the value of a property, please contact us for a free consultation.
226 Austin Oaks DR Moscow Mills, MO 63362
Want to know what your home might be worth? Contact us for a FREE valuation!

Our team is ready to help you sell your home for the highest possible price ASAP
Key Details
Sold Price $350,000
Property Type Single Family Home
Sub Type Residential
Listing Status Sold
Purchase Type For Sale
Square Footage 1,601 sqft
Price per Sqft $218
Subdivision Austin Oaks
MLS Listing ID 22062196
Sold Date 10/17/22
Style Ranch
Bedrooms 3
Full Baths 2
Construction Status 4
HOA Fees $8/ann
Year Built 2018
Building Age 4
Lot Size 10,062 Sqft
Acres 0.231
Lot Dimensions See Aerial
Property Description
Sought after Austin Oaks subdivision, 4 years New Whitmore Plan, Ready for Owners! Great location for commute and so many features! This 3BR/2 Bath ( 1 more Bedroom and full Bath framed in LL, ready for finish) 1601 Sq. Ft., Walkout, 3 car garage (extra 4' deep for the larger vehicles). The features include: Open floor plan, Vaulted ceilings, recessed lighting, fireplace, brick stone elevation, 9' Basement Pour with Egress windows and Walkout, Main Floor Laundry and more! The kitchen area includes: Pantry, Stainless Appliances, Island with Breakfast Bar, Dining area to Large Deck with Stairs to Patio. The Master Suite Features: Separate tub, dual vanities and walk in closet. The exterior landscape, back custom Patio and Deck with Stairs, raised garden beds, and swing set (can stay or go) just completes the package. Enjoy the subdivision Pond, Shelter & Playground!
Location
State MO
County Lincoln
Area Troy R-3
Rooms
Basement Concrete, Bathroom in LL, Egress Window(s), Partially Finished, Bath/Stubbed, Sump Pump, Walk-Out Access
Interior
Interior Features Coffered Ceiling(s), Open Floorplan, Carpets, Window Treatments, Vaulted Ceiling, Walk-in Closet(s), Some Wood Floors
Heating Forced Air
Cooling Ceiling Fan(s), Electric
Fireplaces Number 1
Fireplaces Type Woodburning Fireplce
Fireplace Y
Appliance Dishwasher, Disposal, Microwave, Electric Oven
Exterior
Parking Features true
Garage Spaces 3.0
Amenities Available Underground Utilities
Private Pool false
Building
Lot Description Level Lot, Sidewalks, Streetlights
Story 1
Builder Name CMS
Sewer Public Sewer
Water Public
Architectural Style Traditional
Level or Stories One
Structure Type Brick Veneer, Frame, Vinyl Siding
Construction Status 4
Schools
Elementary Schools Wm. R. Cappel Elem.
Middle Schools Troy South Middle School
High Schools Troy Buchanan High
School District Troy R-Iii
Others
Ownership Private
Acceptable Financing Cash Only, Conventional, FHA, VA
Listing Terms Cash Only, Conventional, FHA, VA
Special Listing Condition Owner Occupied, None
Read Less
Bought with Derek Milkovich
GET MORE INFORMATION




