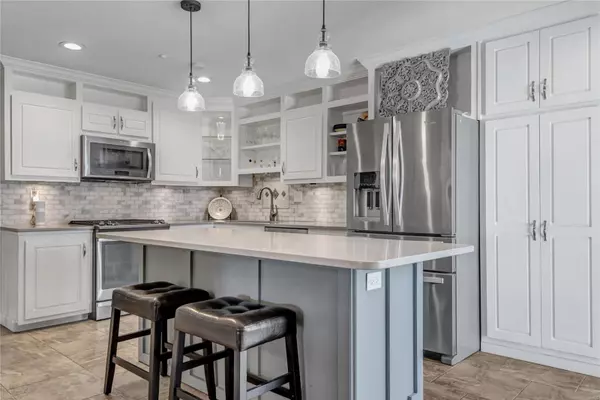For more information regarding the value of a property, please contact us for a free consultation.
14967 Green Circle DR Chesterfield, MO 63017
Want to know what your home might be worth? Contact us for a FREE valuation!

Our team is ready to help you sell your home for the highest possible price ASAP
Key Details
Sold Price $420,000
Property Type Condo
Sub Type Condo/Coop/Villa
Listing Status Sold
Purchase Type For Sale
Square Footage 2,638 sqft
Price per Sqft $159
Subdivision Greens Of Broadmoor Condo 6
MLS Listing ID 22057831
Sold Date 10/19/22
Style Villa
Bedrooms 4
Full Baths 3
Half Baths 1
Construction Status 45
HOA Fees $445/mo
Year Built 1977
Building Age 45
Lot Size 9,888 Sqft
Acres 0.227
Property Description
Lakeside Living! Beautifully Updated Condo in Broadmoor Complex. 1 1/2 Story 4 BR 3 1/2 baths. As you enter the unit you will notice the open and airy space, Large Great rm. with an added sliding glass door to the 14 x 21 new deck and the Gas Fireplace. The Kitchen was completely redone with new Cabinetry, gas stove/oven, new stainless-steel appliances which all stay and a center island with Quartz countertops. Off the kitchen is a fenced courtyard area to sit, let you dog out, etc. The large main floor Master has ceiling fan, walk in closet and new bathroom with double bowl sinks, toilet and new shower/enclosure and exhaust fan, heater and light. There are 2 BR upstairs, one with a loft into the great room and the other has a large walk-in closet. The walk-out basement with gas fireplace gives more space to entertain or relax with a 12 X 20 patio. The oversized bedroom/hobby area and full bathroom round out the lower level. Sunsets over the lakes, watching ducks and nature!
Location
State MO
County St Louis
Area Parkway West
Rooms
Basement Bathroom in LL, Full, Partially Finished, Concrete, Rec/Family Area, Roughed-In Fireplace, Sleeping Area, Walk-Out Access
Interior
Interior Features Open Floorplan, Carpets, Window Treatments, Vaulted Ceiling, Some Wood Floors
Heating Forced Air, Humidifier
Cooling Ceiling Fan(s), Gas
Fireplaces Number 2
Fireplaces Type Full Masonry, Gas, Woodburning Fireplce
Fireplace Y
Appliance Dishwasher, Disposal, Dryer, Microwave, Range Hood, Gas Oven, Refrigerator, Washer
Exterior
Parking Features true
Garage Spaces 2.0
Amenities Available Clubhouse, High Speed Conn., In Ground Pool, Security Lighting, Tennis Court(s)
Private Pool false
Building
Lot Description Backs to Comm. Grnd, Backs to Open Grnd, Partial Fencing, Sidewalks, Streetlights
Story 1.5
Sewer Public Sewer
Water Public
Architectural Style Traditional
Level or Stories One and One Half
Structure Type Brick, Vinyl Siding
Construction Status 45
Schools
Elementary Schools Claymont Elem.
Middle Schools West Middle
High Schools Parkway West High
School District Parkway C-2
Others
HOA Fee Include Clubhouse, Some Insurance, Maintenance Grounds, Pool, Snow Removal
Ownership Private
Acceptable Financing Cash Only, Conventional, VA
Listing Terms Cash Only, Conventional, VA
Special Listing Condition Renovated, Sunken Living Room, None
Read Less
Bought with Justin Taylor
GET MORE INFORMATION




