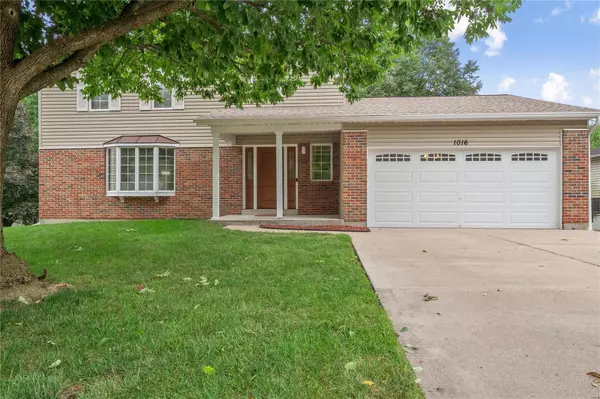For more information regarding the value of a property, please contact us for a free consultation.
1016 Lanawood CT Florissant, MO 63031
Want to know what your home might be worth? Contact us for a FREE valuation!

Our team is ready to help you sell your home for the highest possible price ASAP
Key Details
Sold Price $315,000
Property Type Single Family Home
Sub Type Residential
Listing Status Sold
Purchase Type For Sale
Square Footage 3,468 sqft
Price per Sqft $90
Subdivision Riverwood Trails 1
MLS Listing ID 22049521
Sold Date 10/21/22
Style A-Frame
Bedrooms 4
Full Baths 3
Half Baths 1
Construction Status 43
Year Built 1979
Building Age 43
Lot Size 0.330 Acres
Acres 0.33
Lot Dimensions 75x160
Property Description
If you've always wanted to live in the best house in the neighborhood, here's your chance. Nestled in a cul-de-sac with elegant curb appeal this well kept home has the phrase "Home Sweet Home" written all over it. The seller has consistently updated this home throughout their ownership. My favorite update is the rain barrel in the backyard that you can use to water your vegetable garden and the large deck that sits off of the kitchen with Tuscan inspired ceramic tile. The kitchen, breakfast area and den embrace open concept living with a fireplace as the focal point. 3 bedrooms on the second floor including a large owner's suite with full bath. The 4th bedroom is on the lower level with a full bath and access to the backyard through a sliding glass door. The home also boasts updated light fixtures & a to die for chandelier in the formal dining area. The seller is an empty nester & moving into their new home in August. We will cancel the open house with the right offer.
Location
State MO
County St Louis
Area Hazelwood West
Rooms
Basement Concrete, Bathroom in LL, Full, Sleeping Area, Walk-Out Access
Interior
Interior Features Center Hall Plan, Carpets, Window Treatments, Walk-in Closet(s), Some Wood Floors
Heating Forced Air
Cooling Ceiling Fan(s), Electric
Fireplaces Number 1
Fireplaces Type Gas
Fireplace Y
Appliance Dishwasher, Disposal, Dryer, Microwave, Electric Oven, Refrigerator, Washer
Exterior
Parking Features true
Garage Spaces 2.0
Amenities Available Security Lighting, Underground Utilities
Private Pool false
Building
Lot Description Level Lot, Partial Fencing, Sidewalks, Streetlights, Wood Fence
Story 2
Sewer Public Sewer
Water Public
Architectural Style Traditional
Level or Stories Two
Structure Type Brick Veneer
Construction Status 43
Schools
Elementary Schools Russell Elem.
Middle Schools West Middle
High Schools Hazelwood West High
School District Hazelwood
Others
Ownership Private
Acceptable Financing Cash Only, Conventional, FHA, VA
Listing Terms Cash Only, Conventional, FHA, VA
Special Listing Condition Owner Occupied, None
Read Less
Bought with Jeffrey Uren
GET MORE INFORMATION




