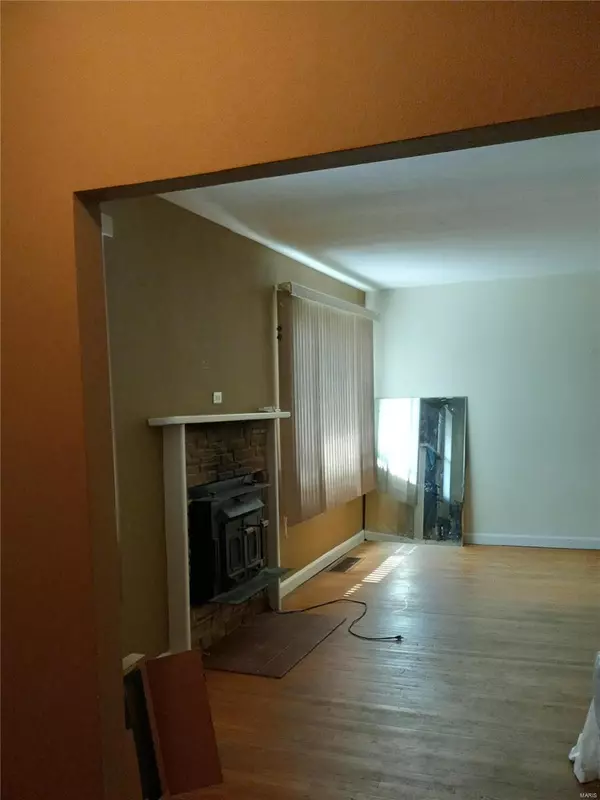For more information regarding the value of a property, please contact us for a free consultation.
10433 Clarendon AVE St Louis, MO 63114
Want to know what your home might be worth? Contact us for a FREE valuation!

Our team is ready to help you sell your home for the highest possible price ASAP
Key Details
Sold Price $130,000
Property Type Single Family Home
Sub Type Residential
Listing Status Sold
Purchase Type For Sale
Square Footage 1,635 sqft
Price per Sqft $79
Subdivision North Ashby
MLS Listing ID 22047969
Sold Date 10/21/22
Style Ranch
Bedrooms 3
Full Baths 2
Half Baths 1
Construction Status 72
Year Built 1950
Building Age 72
Lot Size 0.450 Acres
Acres 0.45
Lot Dimensions 195x100
Property Description
Give this house a little TLC and you will find the diamond! Property to be sold "as is". Owner to do no repairs. Large Front and back yard sits on a shady cul-de-sac with lower-level walkout for easy entertaining. Located in mid St. Louis County, close to schools and parks. This 1635 sq ft. home has 3-bedrooms, 3 full baths, 2 fireplaces, one being a look through fireplace, and a 2-car garage. The A/C is 4 years old, Furnace is 2 years old and the windows and roof are approximately 10 years old. A municipal inspection has been performed and is located in the documents attached to the listing. Complete the list of required repairs and move in. Don't let this one pass you by! Price has been significantly reduced with consideration to needed repairs.
Location
State MO
County St Louis
Area Ritenour
Rooms
Basement Block, Partially Finished, Rec/Family Area, Walk-Out Access
Interior
Interior Features Center Hall Plan, Carpets, Window Treatments, Some Wood Floors
Heating Forced Air
Cooling Electric
Fireplaces Number 2
Fireplaces Type Woodburning Fireplce
Fireplace Y
Appliance Dishwasher, Disposal, Microwave, Electric Oven
Exterior
Garage true
Garage Spaces 2.0
Waterfront false
Parking Type Garage Door Opener, Off Street
Private Pool false
Building
Lot Description Chain Link Fence, Fencing, Streetlights
Story 1
Sewer Public Sewer
Water Public
Architectural Style Traditional
Level or Stories One
Structure Type Concrete, Frame, Vinyl Siding
Construction Status 72
Schools
Elementary Schools Buder Elem.
Middle Schools Hoech Middle
High Schools Ritenour Sr. High
School District Ritenour
Others
Ownership Private
Acceptable Financing Cash Only, Conventional
Listing Terms Cash Only, Conventional
Special Listing Condition None
Read Less
Bought with Shannon Nichols
GET MORE INFORMATION




