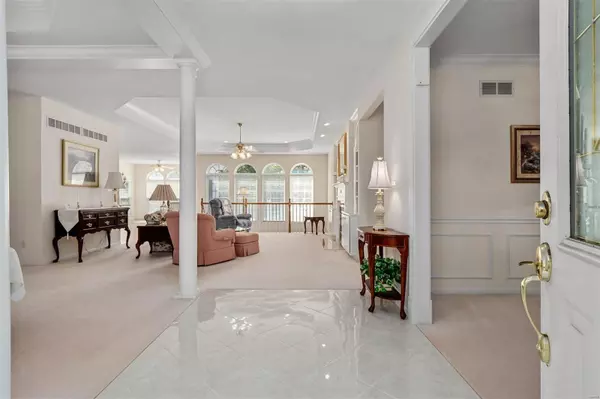For more information regarding the value of a property, please contact us for a free consultation.
1045 Speckledwood Manor CT Chesterfield, MO 63017
Want to know what your home might be worth? Contact us for a FREE valuation!

Our team is ready to help you sell your home for the highest possible price ASAP
Key Details
Sold Price $625,000
Property Type Single Family Home
Sub Type Residential
Listing Status Sold
Purchase Type For Sale
Square Footage 2,792 sqft
Price per Sqft $223
Subdivision Nooning Tree Three
MLS Listing ID 22061663
Sold Date 10/21/22
Style Ranch
Bedrooms 3
Full Baths 3
Half Baths 1
Construction Status 21
Year Built 2001
Building Age 21
Lot Size 0.310 Acres
Acres 0.31
Lot Dimensions 0.31
Property Description
Enter into the gated community, & you'll be charmed by this lovely 21-year-old brick and siding ranch home. Expansive windows wash the entire home in natural light, and an open space plan offers wonderful gathering spaces. The kitchen is light and bright, featuring double ovens, abundant cabinetry & desk niche, breakfast bar, breakfast room, with patio access. The front entry garage, main floor mud room, primary suite, additional bedroom, & office allow for one-floor daily living, & an amazing lower level with recreational areas and an additional bedroom is perfect for entertaining, providing for versatility for use of the space. Both floors are open to patios, one is open, & one is covered, overlooking a large level yard that slopes gently to a tree-lined common area. Showings begin Mon, 9/26/22. In the event of multiple offers, offers are to be received by 5:00 p on 10/2/22 with a response time of 12p 10/3. The seller reserves the right to accept an offer during this period.
Location
State MO
County St Louis
Area Parkway Central
Rooms
Basement Full, Partially Finished, Sleeping Area, Walk-Out Access
Interior
Interior Features Bookcases, Open Floorplan, Carpets, Special Millwork, Window Treatments, Walk-in Closet(s), Some Wood Floors
Heating Forced Air, Humidifier
Cooling Electric
Fireplaces Number 1
Fireplaces Type Gas
Fireplace Y
Appliance Dishwasher, Disposal, Electric Cooktop, Microwave, Electric Oven, Refrigerator
Exterior
Parking Features true
Garage Spaces 3.0
Private Pool false
Building
Story 1
Sewer Public Sewer
Water Public
Architectural Style Traditional
Level or Stories One
Structure Type Brick Veneer, Vinyl Siding
Construction Status 21
Schools
Elementary Schools Shenandoah Valley Elem.
Middle Schools Central Middle
High Schools Parkway Central High
School District Parkway C-2
Others
Ownership Private
Acceptable Financing Cash Only, Conventional
Listing Terms Cash Only, Conventional
Special Listing Condition None
Read Less
Bought with Maria Houska
GET MORE INFORMATION




