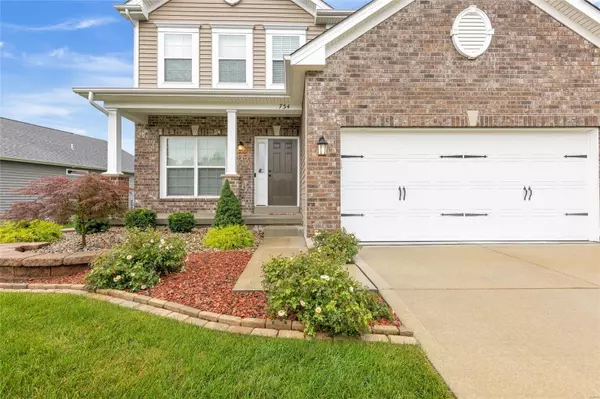For more information regarding the value of a property, please contact us for a free consultation.
734 Derby Way DR Wentzville, MO 63385
Want to know what your home might be worth? Contact us for a FREE valuation!

Our team is ready to help you sell your home for the highest possible price ASAP
Key Details
Sold Price $370,000
Property Type Single Family Home
Sub Type Residential
Listing Status Sold
Purchase Type For Sale
Square Footage 2,232 sqft
Price per Sqft $165
Subdivision Carlton Glen Estate #8
MLS Listing ID 22049490
Sold Date 09/30/22
Style Other
Bedrooms 3
Full Baths 2
Half Baths 1
Construction Status 4
HOA Fees $33/ann
Year Built 2018
Building Age 4
Lot Size 7,841 Sqft
Acres 0.18
Lot Dimensions 120x81x47
Property Description
Welcome to this beautiful 3 bed, 2.5 bath spacious two story located in the Wentzville School District. Upon entering, you will love the gorgeous hand scraped floating wood tile throughout. Great room features ceiling to floor bookshelves, along with a gas fireplace to enjoy. The open kitchen floor plan features beautiful upgrades including quartz countertops, 42" cabinetry with crown molding, breakfast island, tiled back splash, and 9 ft ceilings. Upstairs you will find spacious bedrooms, w/ walk in closets & bonus room. Full baths feature double sinks. The unfinished basement has endless possibilities for you to design your own additions. Conveniently located close to Wentzville Parkway and Meadows shopping areas, along with easy access to Hwy 70 and 40. All mounted TV's will stay with the home. Irrigation system active and seller has prepaid Heritage Lawn Care (mowing and treatment) through the end of the year that will be passed on to the new owner. This is definitely a must see!
Location
State MO
County St Charles
Area Wentzville-Timberland
Rooms
Basement Concrete, Bath/Stubbed
Interior
Interior Features Bookcases, High Ceilings, Walk-in Closet(s)
Heating Forced Air
Cooling Electric
Fireplaces Number 1
Fireplaces Type Electric
Fireplace Y
Appliance Dishwasher, Disposal, Microwave, Electric Oven, Refrigerator, Stainless Steel Appliance(s)
Exterior
Parking Features true
Garage Spaces 2.0
Private Pool false
Building
Lot Description Fencing
Story 2
Sewer Public Sewer
Water Public
Architectural Style Traditional
Level or Stories Two
Structure Type Vinyl Siding
Construction Status 4
Schools
Elementary Schools Boone Trail Elem.
Middle Schools Wentzville South Middle
High Schools Timberland High
School District Wentzville R-Iv
Others
Ownership Private
Acceptable Financing Cash Only, Conventional, FHA, VA
Listing Terms Cash Only, Conventional, FHA, VA
Special Listing Condition Owner Occupied, None
Read Less
Bought with Jessica Banfield
GET MORE INFORMATION




