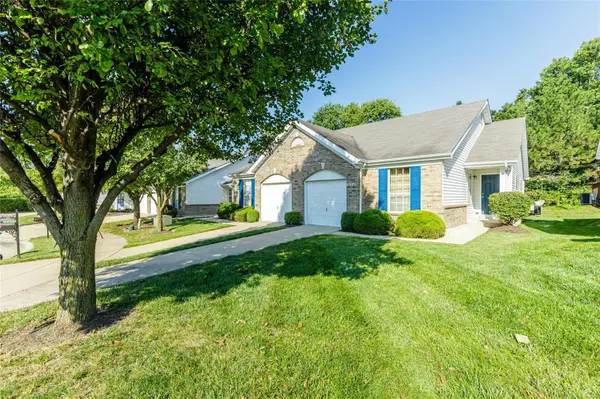For more information regarding the value of a property, please contact us for a free consultation.
4921 Hurstborough CT Hazelwood, MO 63042
Want to know what your home might be worth? Contact us for a FREE valuation!

Our team is ready to help you sell your home for the highest possible price ASAP
Key Details
Sold Price $139,900
Property Type Single Family Home
Sub Type Residential
Listing Status Sold
Purchase Type For Sale
Square Footage 1,017 sqft
Price per Sqft $137
Subdivision Hurstborough
MLS Listing ID 22060156
Sold Date 10/26/22
Style Ranch
Bedrooms 2
Full Baths 1
Construction Status 17
HOA Fees $180
Year Built 2005
Building Age 17
Lot Dimensions IRR
Property Description
Great villa that has been freshly painted and features an open floor plan features vaulted ceilings, main floor laundry. Large owners suite with double closets. The spacious eat in kitchen looks out to the 10X10 patio and private backyard. Full basement with rough in for an additional bath and is waiting for you finishing touches. Both bedrooms and living room have ceiling fans. Don't forget the one car garage with a garage door opener. All appliances to stay in the kitchen which include a fridge, dishwasher and oven/range and GE Washer/Dryer and new GE microwave. New furnace installed 2015. All the windows have windows treatments. When the unit was purchased the owners upgraded the insulation to R38 in the attic. The unit is close to 270 & 370 Hwys.
Location
State MO
County St Louis
Area Hazelwood West
Rooms
Basement Full, Bath/Stubbed, Sump Pump
Interior
Interior Features Open Floorplan, Carpets, Window Treatments, Vaulted Ceiling
Heating Forced Air
Cooling Ceiling Fan(s), Electric
Fireplaces Type None
Fireplace Y
Appliance Dishwasher, Disposal, Dryer, Refrigerator, Washer
Exterior
Parking Features true
Garage Spaces 1.0
Private Pool false
Building
Story 1
Builder Name McBride
Sewer Public Sewer
Water Public
Architectural Style Traditional
Level or Stories One
Structure Type Brk/Stn Veneer Frnt, Vinyl Siding
Construction Status 17
Schools
Elementary Schools Garrett Elem.
Middle Schools West Middle
High Schools Hazelwood West High
School District Hazelwood
Others
Ownership Private
Acceptable Financing Cash Only, Conventional, FHA
Listing Terms Cash Only, Conventional, FHA
Special Listing Condition None
Read Less
Bought with Ricky Hopkins
GET MORE INFORMATION




