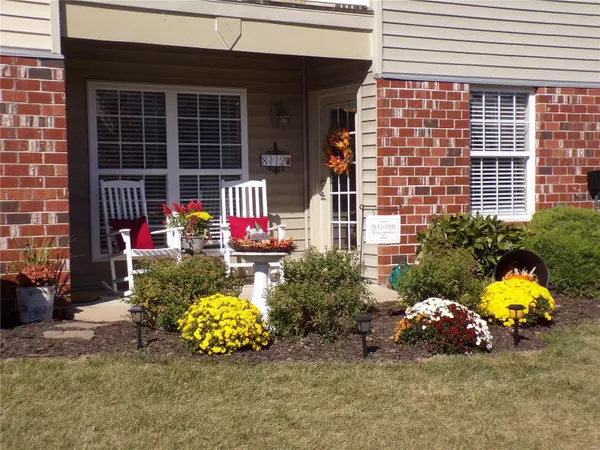For more information regarding the value of a property, please contact us for a free consultation.
8112 Welsh DR Lake St Louis, MO 63367
Want to know what your home might be worth? Contact us for a FREE valuation!

Our team is ready to help you sell your home for the highest possible price ASAP
Key Details
Sold Price $180,000
Property Type Condo
Sub Type Condo/Coop/Villa
Listing Status Sold
Purchase Type For Sale
Square Footage 1,130 sqft
Price per Sqft $159
Subdivision Saratoga #2 Condo #8
MLS Listing ID 22064292
Sold Date 10/27/22
Style Garden Apartment
Bedrooms 2
Full Baths 2
Construction Status 13
HOA Fees $185/mo
Year Built 2009
Building Age 13
Lot Size 1,045 Sqft
Acres 0.024
Lot Dimensions 0.024 acres
Property Description
YOU GET IT ALL WITH THIS HOME,GROUND LEVEL,END UNIT,AND LOCATED AT THE REAR OF THE COMPLEX FOR ADDED PRIVACY.
Just move in and start living your dream in this home that offers many up grades. There are new floors though out, new doors, new interior paint and new oven. When you first arrive home you will see the beautiful garden area just outside the kitchen that offers landscaping and many flowers, a spacious covered porch where you can sit and just relax. There is a front lawn area where there kids can play and enjoy some outdoor time. Inside you will find a spacious living room where the entire family can get together to play games, entertain or watch some TV. The kitchen offers custom cabinets, a pantry and plenty of counter space. The master bedroom is large with ample closet space for mom and dad and offers a nice size master bath. The 2nd bedroom is large and is located on the other side of the living room giving some privacy to the kids and to mom and dad. Parking is assigned.
Location
State MO
County St Charles
Area Wentzville-Liberty
Rooms
Basement None
Interior
Interior Features Open Floorplan, Window Treatments, Walk-in Closet(s)
Heating Electric, Forced Air
Cooling Ceiling Fan(s), Electric
Fireplaces Type None
Fireplace Y
Appliance Dishwasher, Disposal, Microwave, Electric Oven
Exterior
Parking Features false
Private Pool false
Building
Sewer Public Sewer
Water Public
Architectural Style Traditional
Level or Stories Other
Structure Type Brick Veneer, Vinyl Siding
Construction Status 13
Schools
Elementary Schools Prairie View Elem.
Middle Schools Frontier Middle
High Schools Liberty
School District Wentzville R-Iv
Others
HOA Fee Include Some Insurance, Maintenance Grounds, Snow Removal, Trash, Water
Ownership Private
Acceptable Financing Cash Only, Conventional
Listing Terms Cash Only, Conventional
Special Listing Condition None
Read Less
Bought with Barbi Blanke
GET MORE INFORMATION




