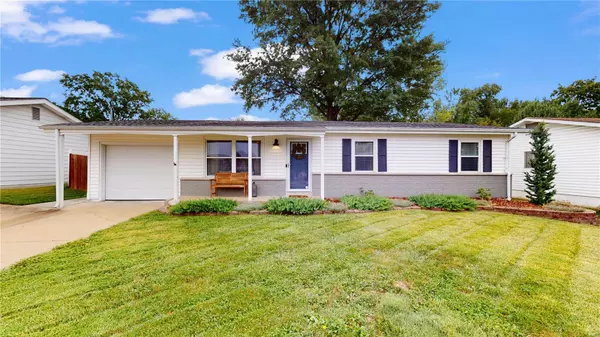For more information regarding the value of a property, please contact us for a free consultation.
4538 Thicket DR St Louis, MO 63129
Want to know what your home might be worth? Contact us for a FREE valuation!

Our team is ready to help you sell your home for the highest possible price ASAP
Key Details
Sold Price $273,007
Property Type Single Family Home
Sub Type Residential
Listing Status Sold
Purchase Type For Sale
Square Footage 1,008 sqft
Price per Sqft $270
Subdivision Saint Francis Heights
MLS Listing ID 22062463
Sold Date 10/28/22
Style Ranch
Bedrooms 3
Full Baths 2
Half Baths 1
Construction Status 60
Year Built 1962
Building Age 60
Lot Size 7,701 Sqft
Acres 0.1768
Lot Dimensions 67' x 111' x 68' x 109'
Property Description
Showings Start Friday October 7th. Spectacular recently updated home is the perfect combination of amenities, upgrades, and affordability with the open floor plan you've been searching for! The curb appeal draws you right in with the open kitchen/living room with stunning floors & a well designed kitchen with hard surface topped custom cabinetry! There's plenty of room for guests to sip & chat at the center island & adjoining dining space as you create your favorite recipes! Spacious family room, large covered patio~ and a custom fire pit makes the perfect place to chill & grill! Three comfy bedrooms including a peaceful primary suite. Home was updated with all the right touches. Main floor consists of 3 bedrooms 1-1/2 baths with finished lower level. Lower level consists of another full bath, family room, rec area, wet bar and office. This home has it all, schedule a showing today.
Location
State MO
County St Louis
Area Mehlville
Rooms
Basement Concrete, Bathroom in LL, Partially Finished, Rec/Family Area
Interior
Interior Features Open Floorplan, Some Wood Floors
Heating Forced Air
Cooling Electric
Fireplace Y
Appliance Grill, Disposal, Gas Cooktop, Range, Gas Oven, Stainless Steel Appliance(s)
Exterior
Garage true
Garage Spaces 1.0
Waterfront false
Parking Type Attached Garage, Garage Door Opener
Private Pool false
Building
Lot Description Fencing, Level Lot, Wood Fence
Story 1
Sewer Public Sewer
Water Public
Level or Stories One
Construction Status 60
Schools
Elementary Schools Wohlwend Elem.
Middle Schools Bernard Middle
High Schools Oakville Sr. High
School District Mehlville R-Ix
Others
Ownership Private
Acceptable Financing Conventional, FHA, Government, VA
Listing Terms Conventional, FHA, Government, VA
Special Listing Condition Owner Occupied, None
Read Less
Bought with Leo Berhorst
GET MORE INFORMATION




