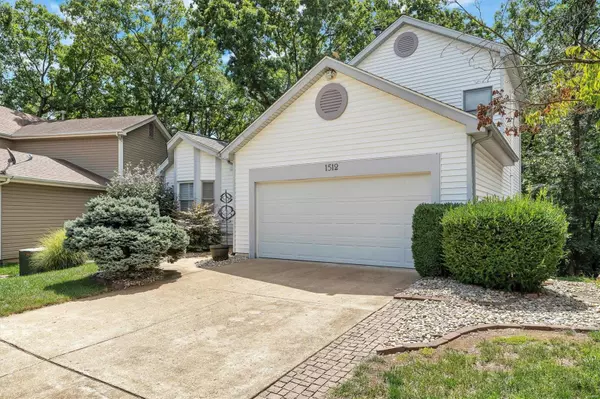For more information regarding the value of a property, please contact us for a free consultation.
1512 Strawberry Glen CT Ballwin, MO 63021
Want to know what your home might be worth? Contact us for a FREE valuation!

Our team is ready to help you sell your home for the highest possible price ASAP
Key Details
Sold Price $305,000
Property Type Single Family Home
Sub Type Residential
Listing Status Sold
Purchase Type For Sale
Square Footage 1,546 sqft
Price per Sqft $197
Subdivision Strawberry Ridge
MLS Listing ID 22055309
Sold Date 10/28/22
Style Other
Bedrooms 3
Full Baths 2
Half Baths 2
Construction Status 32
HOA Fees $18/ann
Year Built 1990
Building Age 32
Lot Size 6,098 Sqft
Acres 0.14
Property Description
Come check out this 3 bed/2 full and 2 half bath home in the sought after Strawberry Glenn Subdivision. You'll LOVE the open concept with soaring vaulted ceiling in the home's Great Room, wood-burning fireplace, open stair case and updated kitchen with custom cabinetry, pantry, SS appliances and breakfast bar. Huge main floor primary suite includes large bay window with seating, two closets with custom organizers and private bath with updated vanity and walk-in shower. Upstairs you'll find two more bedrooms and shared hall bath. Partially finished walk-out LL includes rec room with so much potential as it includes gas FP, wet bar, sleeping room or home office, half bath and large storage and laundry room. Amazing outdoor space with tiered deck, and covered aggregate patio with ceiling fans, that backs to trees and nature. Such a peaceful oasis. Bring your ideas and contractor and make this the home of your dreams!!
Location
State MO
County St Louis
Area Parkway South
Rooms
Basement Bathroom in LL, Fireplace in LL, Partially Finished, Radon Mitigation System, Rec/Family Area, Sleeping Area, Sump Pump, Walk-Out Access
Interior
Interior Features Open Floorplan, Carpets, Window Treatments, Vaulted Ceiling, Wet Bar, Some Wood Floors
Heating Forced Air
Cooling Ceiling Fan(s), Electric
Fireplaces Number 2
Fireplaces Type Gas, Woodburning Fireplce
Fireplace Y
Appliance Dishwasher, Disposal, Microwave, Electric Oven, Stainless Steel Appliance(s)
Exterior
Parking Features true
Garage Spaces 2.0
Private Pool false
Building
Lot Description Backs to Comm. Grnd, Backs to Trees/Woods, Cul-De-Sac, Sidewalks
Story 1.5
Sewer Public Sewer
Water Public
Architectural Style Traditional
Level or Stories One and One Half
Structure Type Vinyl Siding
Construction Status 32
Schools
Elementary Schools Wren Hollow Elem.
Middle Schools Southwest Middle
High Schools Parkway South High
School District Parkway C-2
Others
Ownership Private
Acceptable Financing Cash Only, Conventional, FHA, RRM/ARM
Listing Terms Cash Only, Conventional, FHA, RRM/ARM
Special Listing Condition None
Read Less
Bought with Turon Blevins
GET MORE INFORMATION




