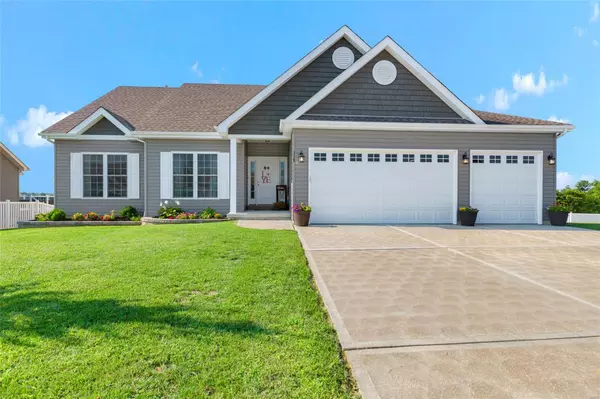For more information regarding the value of a property, please contact us for a free consultation.
118 Austin Oaks DR Moscow Mills, MO 63362
Want to know what your home might be worth? Contact us for a FREE valuation!

Our team is ready to help you sell your home for the highest possible price ASAP
Key Details
Sold Price $379,900
Property Type Single Family Home
Sub Type Residential
Listing Status Sold
Purchase Type For Sale
Square Footage 1,869 sqft
Price per Sqft $203
Subdivision Austin Oaks
MLS Listing ID 22054431
Sold Date 10/27/22
Style Ranch
Bedrooms 3
Full Baths 2
Construction Status 4
HOA Fees $8/ann
Year Built 2018
Building Age 4
Lot Size 0.280 Acres
Acres 0.28
Lot Dimensions .28 acres
Property Description
You will love this CMS Harrison floorplan. There's lot of space for entertaining & every day living. The gourmet kitchen is every cook's dream. There is a large center island & oversized sink, and there is a gas range & oven & a second full size built-in electric oven. The custom cabinetry offers soft closure doors & drawers as well as pull outs. Master bedroom has plenty of space for your large furniture & a large walk-in quarts shower with seat. Downstairs is full walkout with a rough out bath. The custom built shelves & work benches will remain. Enjoy your morning coffee from the extended covered deck where you will often see the deer roaming the farm acreage behind you. The view here is amazing!! Don't miss these upgrades: high energy efficient furnace, Sealtec floor in garage, second pantry in laundry room, central vacuum, Pest Sheild System, energy efficient blown insulation throughout 9ft ceilings & home is wired for security system & TV/Internet mounts, Agent Owned
Location
State MO
County Lincoln
Area Troy R-3
Rooms
Basement Full, Bath/Stubbed, Walk-Out Access
Interior
Interior Features High Ceilings, Open Floorplan, Window Treatments
Heating Forced Air 90+
Cooling Ceiling Fan(s), Electric
Fireplace Y
Appliance Central Vacuum, Disposal, Microwave, Gas Oven, Wall Oven
Exterior
Parking Features true
Garage Spaces 3.0
Private Pool false
Building
Lot Description Backs to Open Grnd, Streetlights
Story 1
Builder Name CMS
Sewer Public Sewer
Water Public
Architectural Style Craftsman
Level or Stories One
Structure Type Vinyl Siding
Construction Status 4
Schools
Elementary Schools Wm. R. Cappel Elem.
Middle Schools Troy South Middle School
High Schools Troy Buchanan High
School District Troy R-Iii
Others
Ownership Private
Acceptable Financing Cash Only, Conventional, FHA, Government, VA
Listing Terms Cash Only, Conventional, FHA, Government, VA
Special Listing Condition None
Read Less
Bought with Theresa Gander
GET MORE INFORMATION




