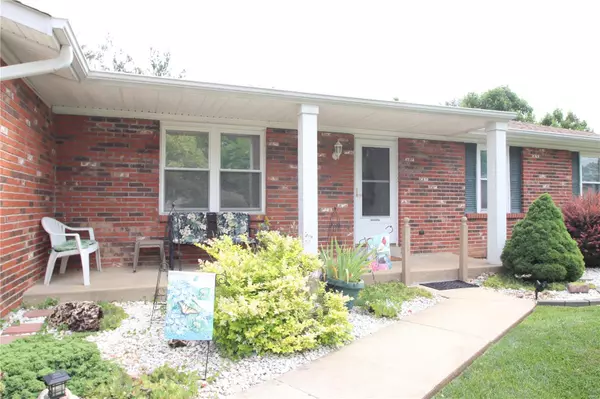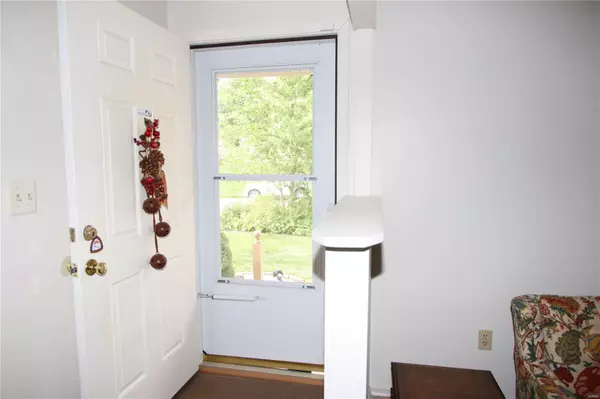For more information regarding the value of a property, please contact us for a free consultation.
1446 Sioux Trace St Charles, MO 63304
Want to know what your home might be worth? Contact us for a FREE valuation!

Our team is ready to help you sell your home for the highest possible price ASAP
Key Details
Sold Price $250,000
Property Type Single Family Home
Sub Type Residential
Listing Status Sold
Purchase Type For Sale
Square Footage 2,250 sqft
Price per Sqft $111
Subdivision Shenandoah Park
MLS Listing ID 22064214
Sold Date 10/31/22
Style Ranch
Bedrooms 3
Full Baths 2
Construction Status 43
Year Built 1979
Building Age 43
Lot Size 0.254 Acres
Acres 0.254
Lot Dimensions 81x116/87x120
Property Description
1560 Sq ft of living space in this Beautiful well-maintained 3 bedroom, 2 bath ranch on a large corner lot. Brick Front w/Vinyl siding. Step in and view the separate living room & separate dining room. Family room with gas fireplace, 9 ft. ceiling. Eat-in-kitchen w/new flooring, white cabinets and counters, new stainless appliances,chair rail & pantry. Both bathrooms have marble top vanities, newer tile flooring & master bath has marble shower. The master Bedroom is equipped for a main floor laundry. Roof (06), Simonton tilt-in (both top & bottom) insulated windows. Home has 6-panel doors throughout and shows price of ownership. Attic fan in hallway & security system on both levels. Walk-out lower level with plenty of storage & work/hobby area.Lower level includes a sink for quick clean up.Garage is (20X20) Large deck overlooks nicely landscaped fenced backyard. Great location & convenient to everything. A very wonderful neighborhood to call home.
Location
State MO
County St Charles
Area Francis Howell
Rooms
Basement Concrete, Full, Concrete, Rec/Family Area, Walk-Out Access
Interior
Interior Features Open Floorplan, Carpets, Window Treatments, Some Wood Floors
Heating Forced Air
Cooling Ceiling Fan(s), Electric
Fireplaces Number 1
Fireplaces Type Gas
Fireplace Y
Appliance Dishwasher, Disposal, Microwave, Refrigerator
Exterior
Parking Features true
Garage Spaces 2.0
Amenities Available Underground Utilities
Private Pool false
Building
Lot Description Chain Link Fence, Fencing, Level Lot
Story 1
Sewer Public Sewer
Water Public
Architectural Style Traditional
Level or Stories One
Structure Type Brick Veneer, Vinyl Siding
Construction Status 43
Schools
Elementary Schools Central Elem.
Middle Schools Bryan Middle
High Schools Francis Howell High
School District Francis Howell R-Iii
Others
Ownership Private
Acceptable Financing Cash Only, Conventional, FHA, VA
Listing Terms Cash Only, Conventional, FHA, VA
Special Listing Condition Owner Occupied, None
Read Less
Bought with Joann Price
GET MORE INFORMATION




