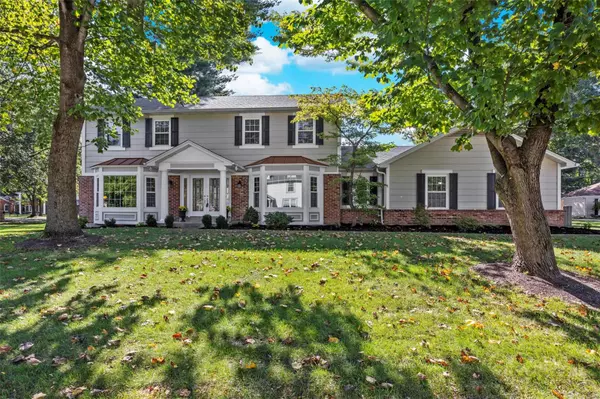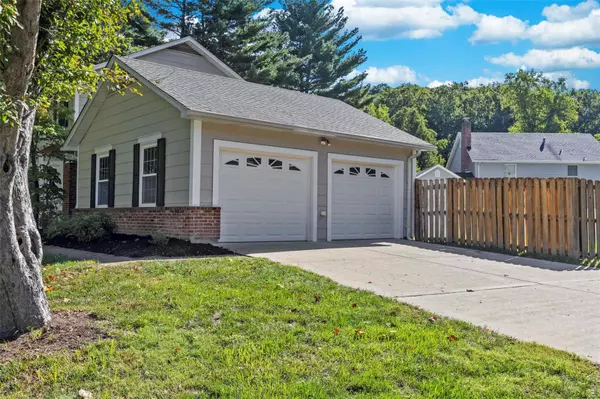For more information regarding the value of a property, please contact us for a free consultation.
14858 Grassmere CT Chesterfield, MO 63017
Want to know what your home might be worth? Contact us for a FREE valuation!

Our team is ready to help you sell your home for the highest possible price ASAP
Key Details
Sold Price $545,000
Property Type Single Family Home
Sub Type Residential
Listing Status Sold
Purchase Type For Sale
Square Footage 3,588 sqft
Price per Sqft $151
Subdivision Greenleaf Estates 1
MLS Listing ID 22058445
Sold Date 11/01/22
Style Other
Bedrooms 4
Full Baths 2
Half Baths 1
Construction Status 44
HOA Fees $25/ann
Year Built 1978
Building Age 44
Lot Size 0.382 Acres
Acres 0.3822
Lot Dimensions 16649 sq.ft.
Property Description
Dreams really can come true! You won't want to miss this gorgeous two story sporting fresh paint, brand new carpeting, gorgeous wood floors, brand new luxury laminate in the lower level, the master suite that you have been dreaming of with a glorious bath including beautifully tiled shower and a modern soaking tub along with an office or nursery right off the bedroom. New HVAC in 2022. I forgot to mention the custom remodeled kitchen that is prepared for cooking and entertaining overlooking a level fenced yard located on a cul-de-sac......
Who could ask for more?
…
Location
State MO
County St Louis
Area Parkway Central
Rooms
Basement Concrete, Full, Partially Finished, Rec/Family Area, Unfinished
Interior
Interior Features Bookcases, Carpets, Window Treatments, Walk-in Closet(s), Some Wood Floors
Heating Forced Air
Cooling Attic Fan, Electric
Fireplaces Number 1
Fireplaces Type Full Masonry, Woodburning Fireplce
Fireplace Y
Appliance Disposal, Double Oven, Microwave, Gas Oven, Refrigerator
Exterior
Parking Features true
Garage Spaces 2.0
Private Pool false
Building
Lot Description Cul-De-Sac, Fencing, Level Lot
Story 2
Sewer Public Sewer
Water Public
Architectural Style Traditional
Level or Stories Two
Structure Type Brick Veneer, Frame
Construction Status 44
Schools
Elementary Schools Shenandoah Valley Elem.
Middle Schools Central Middle
High Schools Parkway Central High
School District Parkway C-2
Others
Ownership Private
Acceptable Financing Cash Only, Conventional, FHA, VA
Listing Terms Cash Only, Conventional, FHA, VA
Special Listing Condition Owner Occupied, None
Read Less
Bought with Susan Hurley
GET MORE INFORMATION




