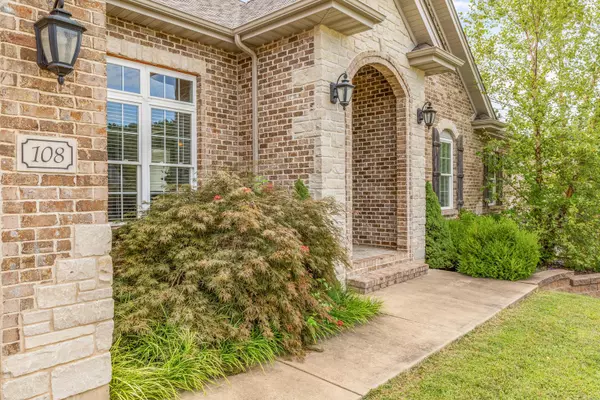For more information regarding the value of a property, please contact us for a free consultation.
108 Chardonnay CT Pevely, MO 63070
Want to know what your home might be worth? Contact us for a FREE valuation!

Our team is ready to help you sell your home for the highest possible price ASAP
Key Details
Sold Price $444,900
Property Type Single Family Home
Sub Type Residential
Listing Status Sold
Purchase Type For Sale
Square Footage 2,468 sqft
Price per Sqft $180
Subdivision Vineyards At Bushberg
MLS Listing ID 22054929
Sold Date 11/01/22
Style Ranch
Bedrooms 3
Full Baths 2
Half Baths 1
Construction Status 15
HOA Fees $12/ann
Year Built 2007
Building Age 15
Lot Size 0.390 Acres
Acres 0.39
Lot Dimensions IRR
Property Description
Exquisite ranch in the Vineyards at Bushberg. Custom, one-owner home is sure to impress! Entry leads to the great room w/ vaulted ceilings & woodburning fireplace w/ stone surround & mantle. Kitchen features custom maple cabinetry, crown molding, tile backsplash, under/in cabinet lighting, stainless appliances, gas cooktop w/ griddle/grill, built-in double oven, built-in microwave, island w/ bar seating, lrg walk-in pantry, eat-in kitchen dining, & ceramic tile floors. The entry, great rm, formal dining rm & master bdrm feature hickory blend hardwood floors. 3 bdrms on the main. Master bedrm has gas fireplace w/ built-in shelf above, coffered ceiling, his/her closets, full bathrm w/ jetted/heated tub, ceramic tiled stand up shower, & 2 single bowl onyx vanities. Lrg main floor laundry room just off entry of large 3 car garage w/ shelving & extra space for storage. Composite deck steps down to back yard. Walkout basement is a blank canvas w/ plumbing for future bath. Vault under porch.
Location
State MO
County Jefferson
Area Herculaneum
Rooms
Basement Concrete, Egress Window(s), Full, Concrete, Bath/Stubbed, Unfinished, Walk-Out Access
Interior
Interior Features High Ceilings, Coffered Ceiling(s), Open Floorplan, Carpets, Window Treatments, Vaulted Ceiling, Walk-in Closet(s), Some Wood Floors
Heating Forced Air
Cooling Electric
Fireplaces Number 2
Fireplaces Type Gas, Woodburning Fireplce
Fireplace Y
Appliance Dishwasher, Disposal, Double Oven, Front Controls on Range/Cooktop, Gas Cooktop, Microwave, Refrigerator, Stainless Steel Appliance(s), Wall Oven
Exterior
Parking Features true
Garage Spaces 3.0
Private Pool false
Building
Story 1
Sewer Public Sewer
Water Public
Architectural Style Traditional
Level or Stories One
Structure Type Brick, Frame, Vinyl Siding
Construction Status 15
Schools
Elementary Schools Pevely Elem.
Middle Schools Senn-Thomas Middle
High Schools Herculaneum High
School District Dunklin R-V
Others
Ownership Private
Acceptable Financing Cash Only, Conventional, FHA
Listing Terms Cash Only, Conventional, FHA
Special Listing Condition None
Read Less
Bought with Teresa Haseltine
GET MORE INFORMATION




