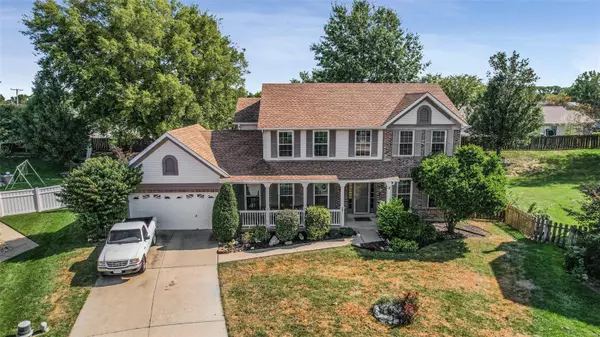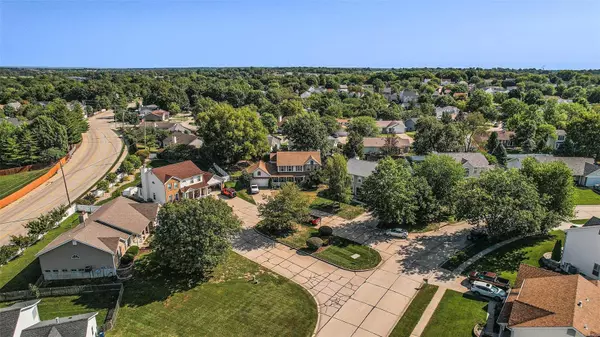For more information regarding the value of a property, please contact us for a free consultation.
5825 Willow Walk CT St Charles, MO 63304
Want to know what your home might be worth? Contact us for a FREE valuation!

Our team is ready to help you sell your home for the highest possible price ASAP
Key Details
Sold Price $340,000
Property Type Single Family Home
Sub Type Residential
Listing Status Sold
Purchase Type For Sale
Square Footage 2,448 sqft
Price per Sqft $138
Subdivision Wellington Farm
MLS Listing ID 22059672
Sold Date 11/04/22
Style Other
Bedrooms 4
Full Baths 2
Half Baths 2
Construction Status 30
HOA Fees $22/ann
Year Built 1992
Building Age 30
Lot Size 10,454 Sqft
Acres 0.24
Lot Dimensions 32x25x130x133x116
Property Description
This home is the perfect combination of being close to everything like shopping and highways and having a park-like, private backyard oasis! There is fresh paint throughout and the floor plan will meet all of your needs. Separate dining room, eat in kitchen with large pantry and granite countertops are conveniences and upgrades you'll appreciate. The living room could function as an office if your lifestyle demands it. The family room has a woodburning fireplace and a door that leads to the gazebo covered patio. The four bedrooms are upstairs along with two full baths. The master bedroom has an absolutely HUGE closet and the bathroom has a separate shower and latrine room. There is an additional sleeping room downstairs with a closet as well as a half bath, tons of storage shelving and a work bench. This home has been beautifully cared for and boasts a newer roof and hvac so the big stuff is covered. There are two community lakes that are kept stocked for fishing. Don't miss out!
Location
State MO
County St Charles
Area Francis Howell
Rooms
Basement Concrete, Bathroom in LL, Partially Finished, Sleeping Area, Sump Pump
Interior
Interior Features Carpets, Window Treatments, Walk-in Closet(s)
Heating Forced Air
Cooling Electric
Fireplaces Number 1
Fireplaces Type Woodburning Fireplce
Fireplace Y
Appliance Dishwasher, Disposal, Microwave, Gas Oven
Exterior
Parking Features true
Garage Spaces 2.0
Amenities Available Workshop Area
Private Pool false
Building
Lot Description Backs to Trees/Woods, Fencing, Sidewalks, Streetlights
Story 2
Builder Name Hayden
Sewer Public Sewer
Water Public
Architectural Style Traditional
Level or Stories Two
Structure Type Brick Veneer, Vinyl Siding
Construction Status 30
Schools
Elementary Schools Independence Elem.
Middle Schools Francis Howell Middle
High Schools Francis Howell High
School District Francis Howell R-Iii
Others
Ownership Private
Acceptable Financing Cash Only, Conventional, FHA, VA
Listing Terms Cash Only, Conventional, FHA, VA
Special Listing Condition None
Read Less
Bought with Adeola Olagbegi
GET MORE INFORMATION




