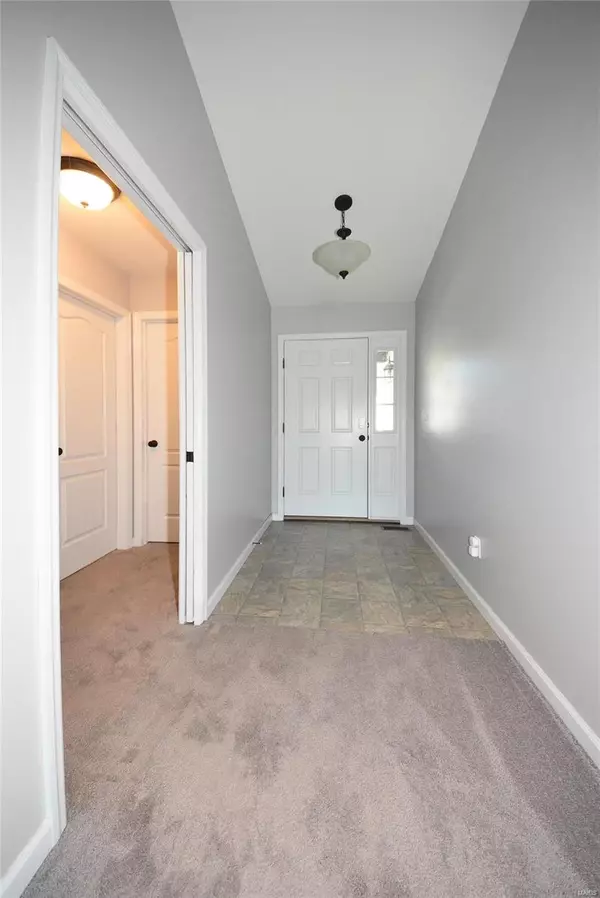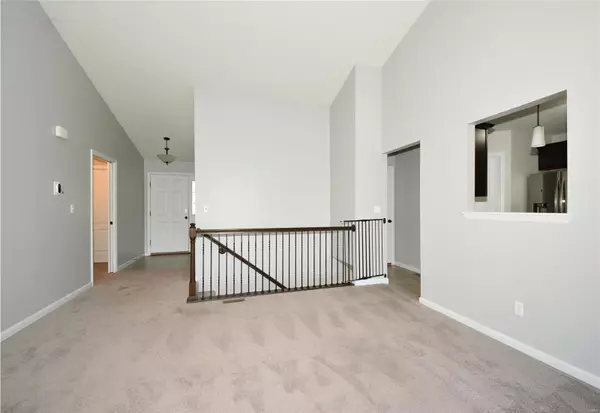For more information regarding the value of a property, please contact us for a free consultation.
27494 Forest Ridge CT Warrenton, MO 63383
Want to know what your home might be worth? Contact us for a FREE valuation!

Our team is ready to help you sell your home for the highest possible price ASAP
Key Details
Sold Price $249,900
Property Type Single Family Home
Sub Type Residential
Listing Status Sold
Purchase Type For Sale
Square Footage 2,907 sqft
Price per Sqft $85
Subdivision Forest Ridge Villas
MLS Listing ID 22058238
Sold Date 11/02/22
Style Ranch
Bedrooms 4
Full Baths 3
Construction Status 4
Year Built 2018
Building Age 4
Lot Size 6,273 Sqft
Acres 0.144
Lot Dimensions .144 Acres
Property Description
What an Amazing Opportunity to Lease a Move-In Ready 4.5 year old Home! You will fall in love from the moment you open the door and see the ultra-inviting wide open floor plan. The great room has a soaring cathedral ceiling and plenty of room to lounge comfortably with family & friends. The updated kitchen offers an abundance of space, main floor laundry, master suite with huge walk-in closet + private bath with double vanity & walk-in shower, along with 2 nice size additional bedrooms. The lower level is the icing on the cake, it is fully finished offering an additional 1400 of finished sq feet that includes an additional bedroom, full bath, large rec room and additional room for storage or office. Enjoy the refreshing outdoors with the big back patio & large level fenced-in yard backing to wide open grounds. Coming home is always a breeze with the big attached 2-car garage & private drive. Treat yourself with an Appointment Today!
Location
State MO
County Warren
Area Warrenton R-3
Rooms
Basement Bathroom in LL, Full, Partially Finished, Concrete, Rec/Family Area, Sump Pump
Interior
Interior Features Cathedral Ceiling(s), Open Floorplan, Carpets, Window Treatments, Walk-in Closet(s)
Heating Forced Air
Cooling Ceiling Fan(s), Electric
Fireplaces Type None
Fireplace Y
Appliance Dishwasher, Disposal, Microwave, Electric Oven, Stainless Steel Appliance(s)
Exterior
Parking Features true
Garage Spaces 2.0
Private Pool false
Building
Lot Description Backs to Open Grnd, Fencing, Level Lot, Streetlights
Story 1
Sewer Public Sewer
Water Public
Architectural Style Traditional
Level or Stories One
Structure Type Brk/Stn Veneer Frnt, Vinyl Siding
Construction Status 4
Schools
Elementary Schools Warrior Ridge Elem.
Middle Schools Black Hawk Middle
High Schools Warrenton High
School District Warren Co. R-Iii
Others
Ownership Private
Acceptable Financing Cash Only, Conventional, FHA, Government, USDA, VA
Listing Terms Cash Only, Conventional, FHA, Government, USDA, VA
Special Listing Condition None
Read Less
Bought with James Smith
GET MORE INFORMATION




