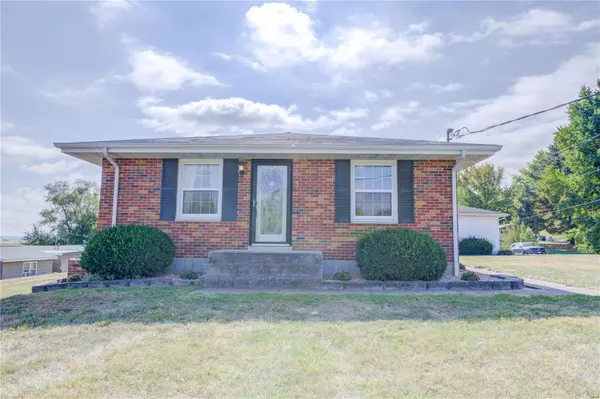For more information regarding the value of a property, please contact us for a free consultation.
1208 Riverview DR Elsberry, MO 63343
Want to know what your home might be worth? Contact us for a FREE valuation!

Our team is ready to help you sell your home for the highest possible price ASAP
Key Details
Sold Price $174,900
Property Type Single Family Home
Sub Type Residential
Listing Status Sold
Purchase Type For Sale
Square Footage 2,055 sqft
Price per Sqft $85
Subdivision Hillcrest Heights
MLS Listing ID 22065798
Sold Date 11/09/22
Style Ranch
Bedrooms 3
Full Baths 2
Construction Status 56
Year Built 1966
Building Age 56
Lot Size 0.365 Acres
Acres 0.365
Lot Dimensions 106 x 150
Property Description
Welcome to this charming ranch in Hillcrest Heights. The updated front entry invites you in and pours natural light into the open concept floor plan. The updated kitchen has granite countertops and a center island overlooking the dining area and living rooms. Off the kitchen, there is a huge bonus room that is the perfect entertaining space for hosting family get togethers, parties, or church events! There is an oversized bay window with built-in seating for your guests to mingle. The first floor is rounded out with 2 bedrooms and a center hall bathroom. The lower level adds even more finished square footage, including a bathroom with updated vanity off the 3rd bedroom and home office. The basement even boasts another family room which would be a great kid’s playroom, home theater, or den! Outside, there are 2 concrete patios for outdoor living. The oversized 2-car garage is a handyman’s dream with space for a workshop and overhead loft storage. This one is a must-see!
Location
State MO
County Lincoln
Area Elsberry R-2
Rooms
Basement Bathroom in LL, Full, Partially Finished
Interior
Heating Forced Air, Humidifier
Cooling Attic Fan, Electric
Fireplaces Type None
Fireplace Y
Appliance Dishwasher, Disposal, Electric Cooktop, Microwave, Electric Oven, Refrigerator
Exterior
Garage true
Garage Spaces 2.0
Waterfront false
Parking Type Detached, Garage Door Opener, Oversized
Private Pool false
Building
Lot Description Corner Lot, Level Lot
Story 1
Sewer Public Sewer
Water Public
Level or Stories One
Structure Type Brick Veneer
Construction Status 56
Schools
Elementary Schools Clarence Cannon Elem.
Middle Schools Ida Cannon Middle
High Schools Elsberry High
School District Elsberry R-Ii
Others
Ownership Private
Acceptable Financing Cash Only, Conventional, FHA, VA
Listing Terms Cash Only, Conventional, FHA, VA
Special Listing Condition None
Read Less
Bought with Josephine Drury
GET MORE INFORMATION




